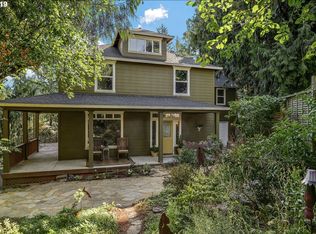Sold
$839,000
3822 SW Cullen Blvd, Portland, OR 97221
4beds
2,668sqft
Residential, Single Family Residence
Built in 1997
7,405.2 Square Feet Lot
$853,200 Zestimate®
$314/sqft
$4,525 Estimated rent
Home value
$853,200
$811,000 - $896,000
$4,525/mo
Zestimate® history
Loading...
Owner options
Explore your selling options
What's special
Incredible opportunity in the Hayhurst area, near Vermont Hills, Gabriel Park, close to Multnomah Village, and a short commute to OHSU/downtown. Quality newer construction by local builder Dan MacNaughton. This home has a thoughtful floor plan, with generous room sizes and spaces to entertain both inside and out. Large, open kitchen with hardwood floors, newer appliances, granite counters and pantry. The sunny family room features a gas fireplace, bay window and a French door leading to the TimberTech deck (with storage underneath). Rich details throughout, including extensive millwork, tall ceilings in the formal living and dining rooms, and craftsman light fixtures. Gorgeous primary suite with walk-in closet, and a spa-like bathroom featuring a jetted tub, large glass shower, double sinks, and cedar ceiling. Easy to see, schedule your tour today! [Home Energy Score = 5. HES Report at https://rpt.greenbuildingregistry.com/hes/OR10215385]
Zillow last checked: 8 hours ago
Listing updated: August 26, 2023 at 02:01am
Listed by:
Erin Livengood 503-913-0706,
Where Real Estate Collaborative
Bought with:
Dirk Hmura, 200305032
ELEETE Real Estate
Source: RMLS (OR),MLS#: 23077023
Facts & features
Interior
Bedrooms & bathrooms
- Bedrooms: 4
- Bathrooms: 3
- Full bathrooms: 2
- Partial bathrooms: 1
- Main level bathrooms: 1
Primary bedroom
- Features: Bathroom, Bay Window, Ceiling Fan, Closet Organizer, Hardwood Floors, Double Closet, Double Sinks, Jetted Tub, Marble, Suite, Walkin Closet
- Level: Upper
Bedroom 2
- Features: Hardwood Floors, Closet
- Level: Upper
Bedroom 3
- Features: Hardwood Floors, Closet
- Level: Upper
Bedroom 4
- Features: Hardwood Floors, Closet
- Level: Upper
Dining room
- Features: Formal, Hardwood Floors, High Ceilings
- Level: Main
Family room
- Features: Bay Window, Fireplace, French Doors, Hardwood Floors
- Level: Main
Kitchen
- Features: Dishwasher, Disposal, Eat Bar, Family Room Kitchen Combo, Gas Appliances, Hardwood Floors, Pantry, Free Standing Refrigerator, Granite, Plumbed For Ice Maker
- Level: Main
Living room
- Features: Formal, Hardwood Floors, High Ceilings
- Level: Main
Heating
- Forced Air, Fireplace(s)
Cooling
- Central Air
Appliances
- Included: Dishwasher, Disposal, Free-Standing Gas Range, Free-Standing Refrigerator, Microwave, Plumbed For Ice Maker, Stainless Steel Appliance(s), Washer/Dryer, Gas Appliances, Gas Water Heater
- Laundry: Laundry Room
Features
- Ceiling Fan(s), Granite, High Ceilings, Marble, Wainscoting, Closet, Sink, Formal, Eat Bar, Family Room Kitchen Combo, Pantry, Bathroom, Closet Organizer, Double Closet, Double Vanity, Suite, Walk-In Closet(s)
- Flooring: Hardwood, Tile
- Doors: French Doors
- Windows: Double Pane Windows, Vinyl Frames, Bay Window(s)
- Basement: Crawl Space
- Number of fireplaces: 1
- Fireplace features: Gas
Interior area
- Total structure area: 2,668
- Total interior livable area: 2,668 sqft
Property
Parking
- Total spaces: 2
- Parking features: Off Street, Garage Door Opener, Attached
- Attached garage spaces: 2
Features
- Stories: 2
- Patio & porch: Deck, Porch
- Exterior features: Garden, Yard
- Has spa: Yes
- Spa features: Bath
Lot
- Size: 7,405 sqft
- Features: SqFt 7000 to 9999
Details
- Parcel number: R239564
Construction
Type & style
- Home type: SingleFamily
- Architectural style: Craftsman
- Property subtype: Residential, Single Family Residence
Materials
- Wood Siding
- Foundation: Concrete Perimeter
- Roof: Composition
Condition
- Resale
- New construction: No
- Year built: 1997
Utilities & green energy
- Gas: Gas
- Sewer: Public Sewer
- Water: Public
Community & neighborhood
Location
- Region: Portland
- Subdivision: Hayhurst
Other
Other facts
- Listing terms: Cash,Conventional
- Road surface type: Paved
Price history
| Date | Event | Price |
|---|---|---|
| 8/25/2023 | Sold | $839,000-3.5%$314/sqft |
Source: | ||
| 7/25/2023 | Pending sale | $869,000$326/sqft |
Source: | ||
| 6/28/2023 | Listed for sale | $869,000+81%$326/sqft |
Source: | ||
| 9/3/2009 | Sold | $480,000-6.8%$180/sqft |
Source: Public Record | ||
| 7/19/2009 | Price change | $515,000-3.7%$193/sqft |
Source: Visual Tour #9049073 | ||
Public tax history
| Year | Property taxes | Tax assessment |
|---|---|---|
| 2025 | $15,646 +3.5% | $607,060 +3% |
| 2024 | $15,116 +7.7% | $589,380 +3% |
| 2023 | $14,039 +0.9% | $572,220 +3% |
Find assessor info on the county website
Neighborhood: Hayhurst
Nearby schools
GreatSchools rating
- 9/10Hayhurst Elementary SchoolGrades: K-8Distance: 0.6 mi
- 8/10Ida B. Wells-Barnett High SchoolGrades: 9-12Distance: 1.3 mi
- 6/10Gray Middle SchoolGrades: 6-8Distance: 0.7 mi
Schools provided by the listing agent
- Elementary: Hayhurst
- Middle: Jackson
- High: Ida B Wells
Source: RMLS (OR). This data may not be complete. We recommend contacting the local school district to confirm school assignments for this home.
Get a cash offer in 3 minutes
Find out how much your home could sell for in as little as 3 minutes with a no-obligation cash offer.
Estimated market value
$853,200
Get a cash offer in 3 minutes
Find out how much your home could sell for in as little as 3 minutes with a no-obligation cash offer.
Estimated market value
$853,200
