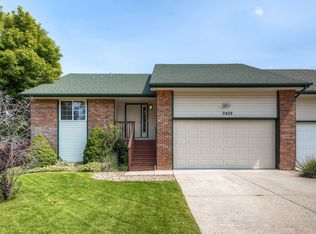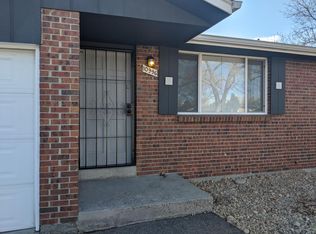Sold for $659,000 on 06/16/23
$659,000
3822 Parfet St, Wheat Ridge, CO 80033
3beds
2,753sqft
Attached Dwelling, Townhouse
Built in 1998
7,187 Square Feet Lot
$653,900 Zestimate®
$239/sqft
$3,610 Estimated rent
Home value
$653,900
$621,000 - $687,000
$3,610/mo
Zestimate® history
Loading...
Owner options
Explore your selling options
What's special
Spacious move-in ready home with incredible upgrades and a brand new basement perfect for football Sundays and/or movie nights! This three bedroom, three bathroom home has all the perks, from a spa bathroom (including radiant heated floor and a steam shower with bluetooth) and a wet bar, to huge patio/balcony that overlooks the gorgeous backyard. Newer floors, windows, AC & roof has this home in spectacular shape! This one also comes with RV parking in addition to the two car garage. Great location just minutes from the mountains for hiking, I-70 to ski, Denver and beyond.
Zillow last checked: 8 hours ago
Listing updated: August 02, 2024 at 12:02am
Listed by:
Kevin Murray 303-442-3180,
RE/MAX Alliance-Boulder,
ColoradoHomeSource 303-543-5720,
RE/MAX Alliance-Boulder
Bought with:
Daria Vigil
Source: IRES,MLS#: 985911
Facts & features
Interior
Bedrooms & bathrooms
- Bedrooms: 3
- Bathrooms: 3
- Full bathrooms: 3
- Main level bedrooms: 2
Primary bedroom
- Area: 210
- Dimensions: 15 x 14
Bedroom 2
- Area: 154
- Dimensions: 14 x 11
Bedroom 3
- Area: 180
- Dimensions: 15 x 12
Dining room
- Area: 120
- Dimensions: 12 x 10
Kitchen
- Area: 126
- Dimensions: 14 x 9
Living room
- Area: 256
- Dimensions: 16 x 16
Heating
- Forced Air, Wood Stove, Radiant
Cooling
- Central Air
Appliances
- Included: Electric Range/Oven, Dishwasher, Refrigerator, Bar Fridge, Disposal
- Laundry: Main Level
Features
- Open Floorplan, Open Floor Plan
- Flooring: Wood
- Windows: Window Coverings
- Basement: Full
- Has fireplace: Yes
- Fireplace features: Electric
Interior area
- Total structure area: 2,753
- Total interior livable area: 2,753 sqft
- Finished area above ground: 1,385
- Finished area below ground: 1,368
Property
Parking
- Total spaces: 2
- Parking features: RV/Boat Parking
- Attached garage spaces: 2
- Details: Garage Type: Attached
Features
- Levels: Two
- Stories: 2
- Patio & porch: Patio, Deck
- Exterior features: Private Lawn Sprinklers, Balcony
- Has spa: Yes
- Fencing: Fenced
Lot
- Size: 7,187 sqft
Details
- Parcel number: 203607
- Zoning: SFR
- Special conditions: Private Owner
Construction
Type & style
- Home type: Townhouse
- Property subtype: Attached Dwelling, Townhouse
- Attached to another structure: Yes
Materials
- Wood/Frame
- Roof: Composition
Condition
- Not New, Previously Owned
- New construction: No
- Year built: 1998
Utilities & green energy
- Gas: Natural Gas, Xcel
- Sewer: City Sewer
- Water: City Water, City
- Utilities for property: Natural Gas Available
Community & neighborhood
Community
- Community features: Park
Location
- Region: Wheat Ridge
- Subdivision: Haas
Other
Other facts
- Listing terms: Cash,Conventional,FHA,VA Loan
- Road surface type: Paved, Concrete
Price history
| Date | Event | Price |
|---|---|---|
| 6/16/2023 | Sold | $659,000$239/sqft |
Source: | ||
| 4/20/2023 | Listed for sale | $659,000+210.8%$239/sqft |
Source: | ||
| 7/7/2000 | Sold | $212,000+36.8%$77/sqft |
Source: Public Record Report a problem | ||
| 7/23/1998 | Sold | $155,000$56/sqft |
Source: Public Record Report a problem | ||
Public tax history
| Year | Property taxes | Tax assessment |
|---|---|---|
| 2024 | $3,883 +12.2% | $40,797 |
| 2023 | $3,460 -1.5% | $40,797 +14% |
| 2022 | $3,512 +11.1% | $35,774 -2.8% |
Find assessor info on the county website
Neighborhood: 80033
Nearby schools
GreatSchools rating
- 7/10Prospect Valley Elementary SchoolGrades: K-5Distance: 0.4 mi
- 5/10Everitt Middle SchoolGrades: 6-8Distance: 0.7 mi
- 7/10Wheat Ridge High SchoolGrades: 9-12Distance: 1 mi
Schools provided by the listing agent
- Elementary: Prospect Valley
- Middle: Everitt
- High: Wheat Ridge
Source: IRES. This data may not be complete. We recommend contacting the local school district to confirm school assignments for this home.
Get a cash offer in 3 minutes
Find out how much your home could sell for in as little as 3 minutes with a no-obligation cash offer.
Estimated market value
$653,900
Get a cash offer in 3 minutes
Find out how much your home could sell for in as little as 3 minutes with a no-obligation cash offer.
Estimated market value
$653,900

