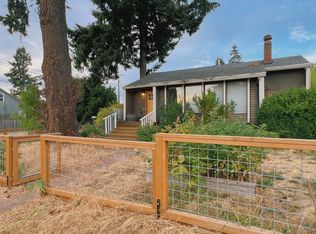Sold
$610,000
3822 NE 66th Ave, Portland, OR 97213
3beds
2,553sqft
Residential, Single Family Residence
Built in 1911
6,098.4 Square Feet Lot
$601,900 Zestimate®
$239/sqft
$3,023 Estimated rent
Home value
$601,900
$566,000 - $644,000
$3,023/mo
Zestimate® history
Loading...
Owner options
Explore your selling options
What's special
This updated Bungalow on oversized lot sits 1 block from Wellington Park and 2 blocks from Scott Grade school. As you walk to the entrance you will be welcomed by the covered front porch with skylights for enjoying your summer days. Enter the home and take in the custom arch way. This 3 bedroom 1.1 bath home has a great layout with 3rd bedroom & half bath located upstairs. Downstairs has tile floor and ample amount of room for storage, bonus room and workshop area. This pride of ownership home has been meticulously maintained and updated. Updates include highest quality hardwood flooring, added attic insulation, new windows, AC, updated electrical panel, smart thermostat, reverse osmosis drinking water system, 30 year roof(7 years old), gas furnace (6 years), walk-in shower, granite countertops, tile flooring, hand laid patio pavers, shake siding, gutter guards, raised garden beds, new concrete driveway and sidewalk, gated driveway, custom landscaping and brand new 12K Trex back deck. This home is truly turn key ready and awaits the new owner. Start the year off right by purchasing this amazing home. [Home Energy Score = 1. HES Report at https://rpt.greenbuildingregistry.com/hes/OR10235267]
Zillow last checked: 8 hours ago
Listing updated: April 15, 2025 at 07:55am
Listed by:
Kurt Johnson 971-300-1611,
All County Real Estate
Bought with:
Justin Revilla, 201223520
eXp Realty, LLC
Source: RMLS (OR),MLS#: 679424477
Facts & features
Interior
Bedrooms & bathrooms
- Bedrooms: 3
- Bathrooms: 2
- Full bathrooms: 1
- Partial bathrooms: 1
- Main level bathrooms: 1
Primary bedroom
- Features: Ceiling Fan, Hardwood Floors, Updated Remodeled, Closet, Walkin Closet, Wood Floors
- Level: Main
- Area: 195
- Dimensions: 15 x 13
Bedroom 2
- Features: Hardwood Floors, Closet, Wood Floors
- Level: Main
- Area: 143
- Dimensions: 11 x 13
Bedroom 3
- Features: Bathroom, Ceiling Fan, Closet, Laminate Flooring
- Level: Upper
- Area: 240
- Dimensions: 20 x 12
Dining room
- Features: Hardwood Floors, Wood Floors
- Level: Main
- Area: 160
- Dimensions: 16 x 10
Kitchen
- Features: Builtin Features, Dishwasher, Disposal, Hardwood Floors, Island, Free Standing Range, Granite, Water Purifier
- Level: Main
- Area: 195
- Width: 13
Living room
- Features: Hardwood Floors, Living Room Dining Room Combo, Wood Floors
- Level: Main
- Area: 160
- Dimensions: 10 x 16
Heating
- Forced Air
Cooling
- Central Air
Appliances
- Included: Dishwasher, Disposal, Free-Standing Range, Free-Standing Refrigerator, Plumbed For Ice Maker, Range Hood, Stainless Steel Appliance(s), Water Purifier, Gas Water Heater, Tank Water Heater
- Laundry: Laundry Room
Features
- Ceiling Fan(s), Granite, Closet, Bathroom, Built-in Features, Kitchen Island, Living Room Dining Room Combo, Updated Remodeled, Walk-In Closet(s)
- Flooring: Bamboo, Hardwood, Laminate, Tile, Wood
- Windows: Double Pane Windows, Vinyl Frames
- Basement: Exterior Entry,Full,Partially Finished
Interior area
- Total structure area: 2,553
- Total interior livable area: 2,553 sqft
Property
Parking
- Total spaces: 2
- Parking features: Driveway, RV Access/Parking, Garage Door Opener, Detached
- Garage spaces: 2
- Has uncovered spaces: Yes
Features
- Stories: 3
- Patio & porch: Deck, Patio, Porch
- Exterior features: Raised Beds, Yard
- Fencing: Fenced
- Has view: Yes
- View description: Territorial
Lot
- Size: 6,098 sqft
- Features: Gated, Level, SqFt 5000 to 6999
Details
- Additional structures: RVParking
- Parcel number: R185639
- Zoning: R5
Construction
Type & style
- Home type: SingleFamily
- Architectural style: Bungalow
- Property subtype: Residential, Single Family Residence
Materials
- Shake Siding, Stucco
- Foundation: Concrete Perimeter, Slab
- Roof: Composition
Condition
- Updated/Remodeled
- New construction: No
- Year built: 1911
Utilities & green energy
- Gas: Gas
- Sewer: Public Sewer
- Water: Public
- Utilities for property: Cable Connected
Community & neighborhood
Location
- Region: Portland
Other
Other facts
- Listing terms: Cash,Conventional,FHA,VA Loan
- Road surface type: Paved
Price history
| Date | Event | Price |
|---|---|---|
| 4/15/2025 | Sold | $610,000+1.7%$239/sqft |
Source: | ||
| 3/11/2025 | Pending sale | $600,000$235/sqft |
Source: | ||
| 2/17/2025 | Price change | $600,000-6.3%$235/sqft |
Source: | ||
| 1/16/2025 | Listed for sale | $640,000+93.1%$251/sqft |
Source: | ||
| 3/24/2021 | Listing removed | -- |
Source: Owner | ||
Public tax history
| Year | Property taxes | Tax assessment |
|---|---|---|
| 2025 | $5,375 +3.7% | $199,490 +3% |
| 2024 | $5,182 +4% | $193,680 +3% |
| 2023 | $4,983 +2.2% | $188,040 +3% |
Find assessor info on the county website
Neighborhood: Roseway
Nearby schools
GreatSchools rating
- 8/10Scott Elementary SchoolGrades: K-5Distance: 0.3 mi
- 6/10Roseway Heights SchoolGrades: 6-8Distance: 0.6 mi
- 4/10Leodis V. McDaniel High SchoolGrades: 9-12Distance: 0.9 mi
Schools provided by the listing agent
- Elementary: Scott
- Middle: Roseway Heights
- High: Leodis Mcdaniel
Source: RMLS (OR). This data may not be complete. We recommend contacting the local school district to confirm school assignments for this home.
Get a cash offer in 3 minutes
Find out how much your home could sell for in as little as 3 minutes with a no-obligation cash offer.
Estimated market value
$601,900
Get a cash offer in 3 minutes
Find out how much your home could sell for in as little as 3 minutes with a no-obligation cash offer.
Estimated market value
$601,900
