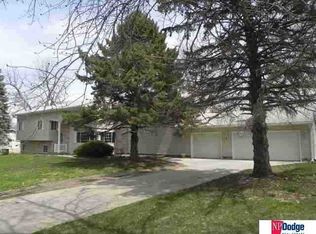Sold for $699,000 on 03/13/24
$699,000
3822 N Post Rd, Omaha, NE 68112
4beds
4,313sqft
Single Family Residence
Built in 1992
14.75 Acres Lot
$873,000 Zestimate®
$162/sqft
$3,909 Estimated rent
Maximize your home sale
Get more eyes on your listing so you can sell faster and for more.
Home value
$873,000
$803,000 - $960,000
$3,909/mo
Zestimate® history
Loading...
Owner options
Explore your selling options
What's special
Have you been looking for a home nestled in the trees? With over 14 acres of wooded ground in Ponca Hills, this property offers daily sightings of deer & turkey. A hard surface road, lined with trees, leads you into the acreage. Built in 1992, this 1.5 story home features 4 bedrooms, 4 bathrooms, a spacious kitchen, primary en suite & 4,313 total finished square feet. The second floor includes 2 bedrooms connected by a jack and jill bath, bonus room & unfinished attic space. The lower level, completed in 2022, welcomes you with tall ceilings and space to game, entertain & workout. Your guests will enjoy their own room & 3/4 bathroom. Out back, whether you like to play ball or turn on the grill the yard (about an acre in size) & patio offers the opportunity for both. Storm shelter located in basement. An abundance of storage is available throughout the home & plenty of potential for future outbuildings. Low tax levy. Pre-inspected for your peace of mind & ready for new ownership!
Zillow last checked: 8 hours ago
Listing updated: April 13, 2024 at 08:59am
Listed by:
Erin Strunk 402-598-1504,
BHHS Ambassador Real Estate
Bought with:
Theresa Thoma, 20080249
BHHS Ambassador Real Estate
Source: GPRMLS,MLS#: 22326470
Facts & features
Interior
Bedrooms & bathrooms
- Bedrooms: 4
- Bathrooms: 4
- Full bathrooms: 2
- 3/4 bathrooms: 1
- 1/2 bathrooms: 1
- Main level bathrooms: 2
Primary bedroom
- Features: Wall/Wall Carpeting, Window Covering, Ceiling Fan(s), Walk-In Closet(s)
- Level: Main
- Area: 225.75
- Dimensions: 15.05 x 15
Bedroom 2
- Features: Wall/Wall Carpeting, Walk-In Closet(s)
- Level: Second
- Area: 132.84
- Dimensions: 12 x 11.07
Bedroom 3
- Features: Wall/Wall Carpeting, Window Covering, Ceiling Fan(s)
- Level: Second
- Area: 133.37
- Dimensions: 12.07 x 11.05
Bedroom 4
- Features: Wall/Wall Carpeting, Egress Window
- Level: Basement
- Area: 127.71
- Dimensions: 14.08 x 9.07
Primary bathroom
- Features: Full, Shower, Whirlpool, Double Sinks
Family room
- Features: Wall/Wall Carpeting, Fireplace, 9'+ Ceiling, Ceiling Fan(s)
- Level: Main
- Area: 370.41
- Dimensions: 23.05 x 16.07
Kitchen
- Features: 9'+ Ceiling, Ceiling Fan(s), Dining Area, Sliding Glass Door, Luxury Vinyl Plank
- Level: Main
- Area: 310.76
- Dimensions: 22.04 x 14.1
Living room
- Features: Wall/Wall Carpeting, Cath./Vaulted Ceiling
- Level: Main
- Area: 169.78
- Dimensions: 14.09 x 12.05
Basement
- Area: 1918
Office
- Features: Wall/Wall Carpeting
- Level: Second
- Area: 138.35
- Dimensions: 17.08 x 8.1
Heating
- Natural Gas, Forced Air
Cooling
- Central Air
Appliances
- Included: Humidifier, Oven, Refrigerator, Washer, Dishwasher, Dryer, Microwave, Convection Oven
- Laundry: Ceramic Tile Floor
Features
- Wet Bar, High Ceilings, Exercise Room, Ceiling Fan(s), Jack and Jill Bath
- Flooring: Vinyl, Carpet, Ceramic Tile, Luxury Vinyl, Plank
- Doors: Sliding Doors
- Windows: Egress Window, LL Daylight Windows, Skylight(s), Window Coverings
- Basement: Daylight,Egress,Walk-Out Access,Partially Finished
- Number of fireplaces: 1
- Fireplace features: Family Room, Wood Burning
Interior area
- Total structure area: 4,313
- Total interior livable area: 4,313 sqft
- Finished area above ground: 2,764
- Finished area below ground: 1,549
Property
Parking
- Total spaces: 3
- Parking features: Built-In, Garage, Extra Parking Slab, Garage Door Opener
- Attached garage spaces: 3
- Has uncovered spaces: Yes
Features
- Levels: One and One Half
- Patio & porch: Porch, Covered Deck
- Fencing: Full,Iron
Lot
- Size: 14.75 Acres
- Dimensions: 14.75 Acres
- Features: Over 10 up to 20 Acres, Wooded
Details
- Parcel number: 0235290006
- Other equipment: Sump Pump
Construction
Type & style
- Home type: SingleFamily
- Property subtype: Single Family Residence
Materials
- Masonite, Brick/Other
- Foundation: Block
- Roof: Composition
Condition
- Not New and NOT a Model
- New construction: No
- Year built: 1992
Utilities & green energy
- Sewer: Public Sewer
- Water: Public
- Utilities for property: Electricity Available, Natural Gas Available, Water Available
Community & neighborhood
Location
- Region: Omaha
- Subdivision: Lands
Other
Other facts
- Listing terms: Conventional,Cash
- Ownership: Fee Simple
Price history
| Date | Event | Price |
|---|---|---|
| 3/13/2024 | Sold | $699,000$162/sqft |
Source: | ||
| 1/17/2024 | Pending sale | $699,000$162/sqft |
Source: | ||
| 11/17/2023 | Listed for sale | $699,000+38.4%$162/sqft |
Source: | ||
| 10/6/2020 | Sold | $505,000-12.2%$117/sqft |
Source: | ||
| 9/17/2020 | Pending sale | $575,000$133/sqft |
Source: | ||
Public tax history
| Year | Property taxes | Tax assessment |
|---|---|---|
| 2024 | $7,408 -11.4% | $609,400 +20.6% |
| 2023 | $8,363 +3.3% | $505,300 +5.4% |
| 2022 | $8,094 +0.2% | $479,300 |
Find assessor info on the county website
Neighborhood: Ponca Hills
Nearby schools
GreatSchools rating
- 6/10Ponca Elementary SchoolGrades: PK-5Distance: 0.6 mi
- 3/10Nathan Hale Magnet Middle SchoolGrades: 6-8Distance: 3.9 mi
- 1/10Omaha North Magnet High SchoolGrades: 9-12Distance: 5 mi
Schools provided by the listing agent
- Elementary: Ponca
- Middle: Hale
- High: North
- District: Omaha
Source: GPRMLS. This data may not be complete. We recommend contacting the local school district to confirm school assignments for this home.

Get pre-qualified for a loan
At Zillow Home Loans, we can pre-qualify you in as little as 5 minutes with no impact to your credit score.An equal housing lender. NMLS #10287.
Sell for more on Zillow
Get a free Zillow Showcase℠ listing and you could sell for .
$873,000
2% more+ $17,460
With Zillow Showcase(estimated)
$890,460