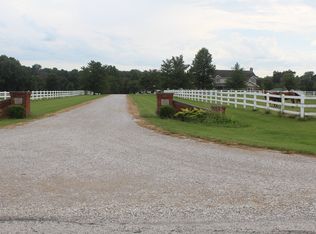This custom home that sits on 11.9 +/- acres with a gorgeous covered wrap-around porch, three-car garage, a huge kitchen, and an open-concept floor plan is waiting for its new owner. The front door opens into the kitchen and living room. The kitchen features quartz counters, a gas cooktop, a pantry, a buffet island, and stainless steel appliances. Luxury vinyl plank covers the floors except in the bathrooms and laundry room. The large master bathroom has ample cabinetry for storage, two walk-in closets, a water closet, and a walk-in shower with 3 shower heads. The walk-out basement is unfinished with some framing done. There is a concrete vault in the basement with a locked keypad door. The 60x100 outbuilding has 3000 finished square feet. The finished side has a concrete floor, electric, heating and cooling, and a storage loft leading to the start of an office. The unfinished side has a gravel floor, electric, and hanging shelves for storage.
This property is off market, which means it's not currently listed for sale or rent on Zillow. This may be different from what's available on other websites or public sources.

