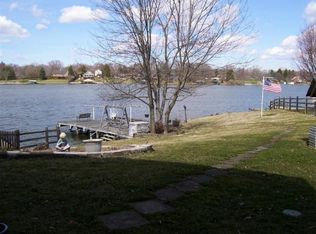Sold for $535,000 on 03/31/25
$535,000
3822 Jasper Rd, Jamestown, OH 45335
3beds
1,663sqft
Single Family Residence
Built in 1985
0.35 Acres Lot
$555,500 Zestimate®
$322/sqft
$2,046 Estimated rent
Home value
$555,500
$522,000 - $589,000
$2,046/mo
Zestimate® history
Loading...
Owner options
Explore your selling options
What's special
The most ideal location on Lake Shawnee! Walk in the front door to a open space of an inviting family room and spectacular kitchen! Ample kitchen cabinets and an abundance of counter top space for the most discerning baker! Entertaining is a breeze in this space! To the left of the kitchen is the stairs to the top level. once upstairs, to the right is the first updated full bath. Directly across the hall in the first bedroom. The primary bedroom is directly ahead with a full view of beautiful view of Lake Shawnee! Two sliding glass doors open to the inviting porch that oversees the lake! Coffee, conversation and maybe a good book will be a perfect addition to the sounds of boats, jet skis and happy folks on the lake! On the bottom level the living room has a wood burning fireplace for cooler nights at the lake. Third bedroom/home office is right off the living room with a full bathroom! The view is breathtaking from the lower level! $50,000.00 in professionally designed landscaping guide you down to the boat house, lower deck and beach area! Summer is enchanting with this location and view! Best view for the 4th of July fireworks! Now is the time to fulfill your dream of owning a lake house! 35 minutes to Wright Patterson A.F.B., !0 minutes to the Honda Plant, 10 minutes to Xenia and all interstates! Columbus, Cincinnati and Dayton are 45 minutes or less! Lakefront home you have been waiting for! Your dream awaits! Tour today!
Zillow last checked: 8 hours ago
Listing updated: March 31, 2025 at 07:46am
Listed by:
Kerry Santiago (937)890-2200,
Coldwell Banker Heritage
Bought with:
Pamela J Cook, 2003003283
Irongate Inc.
Source: DABR MLS,MLS#: 928329 Originating MLS: Dayton Area Board of REALTORS
Originating MLS: Dayton Area Board of REALTORS
Facts & features
Interior
Bedrooms & bathrooms
- Bedrooms: 3
- Bathrooms: 3
- Full bathrooms: 3
Bedroom
- Level: Second
- Dimensions: 5 x 11
Bedroom
- Level: Lower
- Dimensions: 11 x 10
Bedroom
- Level: Second
- Dimensions: 23 x 13
Breakfast room nook
- Level: Main
- Dimensions: 5 x 11
Family room
- Level: Main
- Dimensions: 11 x 10
Kitchen
- Level: Main
- Dimensions: 12 x 11
Living room
- Level: Lower
- Dimensions: 21 x 13
Utility room
- Level: Lower
- Dimensions: 6 x 4
Heating
- Electric
Cooling
- Central Air
Appliances
- Included: Dishwasher, Microwave, Range, Electric Water Heater
Features
- Ceiling Fan(s)
- Basement: Walk-Out Access
- Number of fireplaces: 1
- Fireplace features: One, Wood Burning
Interior area
- Total structure area: 1,663
- Total interior livable area: 1,663 sqft
Property
Parking
- Total spaces: 2
- Parking features: Attached, Garage, Two Car Garage, Garage Door Opener, Storage
- Attached garage spaces: 2
Features
- Levels: Three Or More,Multi/Split
- Patio & porch: Deck, Patio, Porch
- Exterior features: Deck, Porch, Patio
Lot
- Size: 0.35 Acres
- Dimensions: 239 x 58 x 268 x 61
Details
- Parcel number: G21000100113012000
- Zoning: Residential
- Zoning description: Residential
Construction
Type & style
- Home type: SingleFamily
- Property subtype: Single Family Residence
Materials
- Brick, Vinyl Siding
Condition
- Year built: 1985
Details
- Builder model: TriLevel
Utilities & green energy
- Water: Public
- Utilities for property: Sewer Available, Water Available, Cable Available
Community & neighborhood
Location
- Region: Jamestown
- Subdivision: Shawnee Hills
HOA & financial
HOA
- Has HOA: Yes
- HOA fee: $200 annually
Other
Other facts
- Listing terms: Conventional,FHA,VA Loan
Price history
| Date | Event | Price |
|---|---|---|
| 3/31/2025 | Sold | $535,000$322/sqft |
Source: | ||
| 2/22/2025 | Pending sale | $535,000$322/sqft |
Source: | ||
| 2/20/2025 | Listed for sale | $535,000+75.4%$322/sqft |
Source: DABR MLS #928329 Report a problem | ||
| 3/24/2021 | Listing removed | -- |
Source: Owner Report a problem | ||
| 4/3/2017 | Sold | $305,000-3%$183/sqft |
Source: Public Record Report a problem | ||
Public tax history
| Year | Property taxes | Tax assessment |
|---|---|---|
| 2023 | $5,627 +14.3% | $128,200 +31.2% |
| 2022 | $4,924 -1% | $97,710 |
| 2021 | $4,975 +3.7% | $97,710 |
Find assessor info on the county website
Neighborhood: 45335
Nearby schools
GreatSchools rating
- 5/10Greeneview Intermediate SchoolGrades: 4-7Distance: 2.4 mi
- 5/10Greeneview High SchoolGrades: 8-12Distance: 2 mi
- 9/10Greeneview Primary SchoolGrades: K-3Distance: 3.4 mi
Schools provided by the listing agent
- District: Greeneview
Source: DABR MLS. This data may not be complete. We recommend contacting the local school district to confirm school assignments for this home.

Get pre-qualified for a loan
At Zillow Home Loans, we can pre-qualify you in as little as 5 minutes with no impact to your credit score.An equal housing lender. NMLS #10287.
