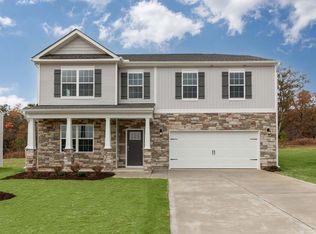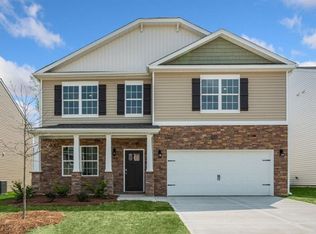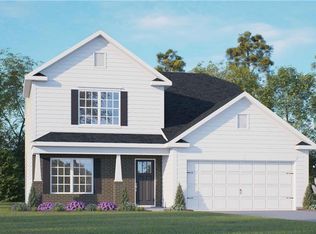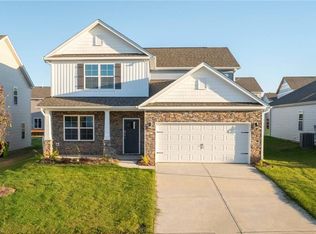Sold for $330,490 on 08/11/25
$330,490
3822 Colt Ct, Trinity, NC 27370
3beds
1,902sqft
Stick/Site Built, Residential, Single Family Residence
Built in 2025
0.25 Acres Lot
$334,100 Zestimate®
$--/sqft
$-- Estimated rent
Home value
$334,100
$281,000 - $398,000
Not available
Zestimate® history
Loading...
Owner options
Explore your selling options
What's special
The Aberdeen is a charming ranch-style home in Steeplegate Village, Trinity, NC. This home offers 3 bedrooms, 2 bathrooms, 1,902 sq. ft. of living space, and a 2-car garage. Upon entering, you'll be greeted by an inviting foyer that leads into the heart of the home. The open-concept design features a spacious living room, dining area, and a functional kitchen. The kitchen is equipped with a walk-in pantry, stainless steel appliances, and a center island with a breakfast bar. The Aberdeen’s primary suite includes a walk-in closet and a primary bathroom with dual vanities. Two additional bedrooms share a full bath. Enjoy the outdoors with a covered patio, perfect for family gatherings or relaxing. Ideally located near Greensboro and Winston-Salem, just off I-85, residents enjoy easy access to major metropolitan areas, outdoor parks, shopping centers, and golf courses. With its thoughtful design and modern features, the Aberdeen is the perfect place to call home.
Zillow last checked: 8 hours ago
Listing updated: August 11, 2025 at 05:46am
Listed by:
Elizabeth Ward 336-649-4344,
DR Horton
Bought with:
Katherine Armstead-Ramage, 214624
Found It Homes LLC
Source: Triad MLS,MLS#: 1181940 Originating MLS: Greensboro
Originating MLS: Greensboro
Facts & features
Interior
Bedrooms & bathrooms
- Bedrooms: 3
- Bathrooms: 2
- Full bathrooms: 2
- Main level bathrooms: 2
Primary bedroom
- Level: Main
- Dimensions: 14.67 x 14.83
Bedroom 2
- Level: Main
- Dimensions: 13.42 x 10.17
Bedroom 3
- Level: Main
- Dimensions: 12.42 x 11.92
Breakfast
- Level: Main
- Dimensions: 9.42 x 9.67
Dining room
- Level: Main
- Dimensions: 17.75 x 11.33
Living room
- Level: Main
- Dimensions: 16.75 x 20.58
Heating
- Forced Air, Natural Gas
Cooling
- Central Air
Appliances
- Included: Microwave, Dishwasher, Disposal, Range, Electric Water Heater
- Laundry: Dryer Connection, Main Level, Washer Hookup
Features
- Great Room, Dead Bolt(s), Kitchen Island, Pantry, Solid Surface Counter
- Flooring: Carpet, Engineered Hardwood
- Has basement: No
- Attic: Access Only,Pull Down Stairs
- Number of fireplaces: 1
- Fireplace features: Gas Log, Great Room
Interior area
- Total structure area: 1,902
- Total interior livable area: 1,902 sqft
- Finished area above ground: 1,902
Property
Parking
- Total spaces: 2
- Parking features: Driveway, Garage, Paved, Garage Door Opener, Attached, Garage Faces Front
- Attached garage spaces: 2
- Has uncovered spaces: Yes
Features
- Levels: One
- Stories: 1
- Pool features: None
Lot
- Size: 0.25 Acres
- Features: Cul-De-Sac
Details
- Parcel number: 6797107205
- Zoning: Res
- Special conditions: Owner Sale
Construction
Type & style
- Home type: SingleFamily
- Property subtype: Stick/Site Built, Residential, Single Family Residence
Materials
- Stone, Vinyl Siding, Wood Siding
- Foundation: Slab
Condition
- New Construction
- New construction: Yes
- Year built: 2025
Utilities & green energy
- Sewer: Public Sewer
- Water: Public
Community & neighborhood
Security
- Security features: Smoke Detector(s)
Location
- Region: Trinity
- Subdivision: Steeplegate Village
HOA & financial
HOA
- Has HOA: Yes
- HOA fee: $43 monthly
Other
Other facts
- Listing agreement: Exclusive Right To Sell
- Listing terms: Cash,Conventional,FHA,VA Loan
Price history
| Date | Event | Price |
|---|---|---|
| 8/11/2025 | Sold | $330,490-6.6% |
Source: | ||
| 6/23/2025 | Pending sale | $353,990 |
Source: | ||
| 5/21/2025 | Listed for sale | $353,990 |
Source: | ||
Public tax history
Tax history is unavailable.
Neighborhood: 27370
Nearby schools
GreatSchools rating
- 8/10Hopewell Elementary SchoolGrades: K-5Distance: 1.8 mi
- 2/10Trinity Middle SchoolGrades: 6-8Distance: 2.9 mi
- 7/10Wheatmore HighGrades: 9-12Distance: 2.9 mi
Get a cash offer in 3 minutes
Find out how much your home could sell for in as little as 3 minutes with a no-obligation cash offer.
Estimated market value
$334,100
Get a cash offer in 3 minutes
Find out how much your home could sell for in as little as 3 minutes with a no-obligation cash offer.
Estimated market value
$334,100



