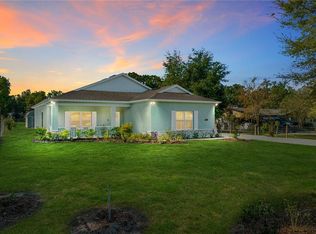Sold for $320,000
$320,000
3822 Charter Rd, Lakeland, FL 33810
3beds
2,232sqft
Single Family Residence
Built in 1959
0.7 Acres Lot
$312,100 Zestimate®
$143/sqft
$1,942 Estimated rent
Home value
$312,100
$284,000 - $343,000
$1,942/mo
Zestimate® history
Loading...
Owner options
Explore your selling options
What's special
Plenty of Space, No HOA, and Room to Grow and Make It Your Own! This spacious home offers a fantastic opportunity with no HOA—bring your boat, camper, or other toys with ease! Situated on a quiet cul-de-sac street, this 3-bedroom, 2 bath home features generously sized rooms and flexible living spaces ideal for a variety of needs. Step into a large living room centered around a cozy wood-burning fireplace, perfect for relaxing evenings. The kitchen and dining area are well-sized and ready for your personal touch—great for everyday meals or larger gatherings. One of the standout features is the expansive great room with soaring ceilings, currently used as a playroom and homeschool area. A unique spiral staircase leads to a 12' x 22' bonus room that could easily be transformed into a third bedroom, home office, or creative studio. The primary bedroom is spacious with 2 built-in closets and a private bath with a shower. The large indoor laundry room includes a handy storage area to help keep things organized, and the oversized two-car garage offers even more space. Out back, you'll enjoy a covered patio, a spacious backyard, and a private storage shed. Located close to shopping, dining, schools, and with easy access to I-4, this property combines space, convenience, and potential—all in one!
Zillow last checked: 8 hours ago
Listing updated: July 31, 2025 at 05:46am
Listing Provided by:
Brian Stephens 863-647-8600,
EXP REALTY LLC 888-883-8509
Bought with:
Nick Wimperis, 3520191
LPT REALTY, LLC
Source: Stellar MLS,MLS#: L4952684 Originating MLS: Sarasota - Manatee
Originating MLS: Sarasota - Manatee

Facts & features
Interior
Bedrooms & bathrooms
- Bedrooms: 3
- Bathrooms: 2
- Full bathrooms: 2
Primary bedroom
- Features: Pantry, En Suite Bathroom, Shower No Tub, Built-in Closet
- Level: First
- Area: 220 Square Feet
- Dimensions: 11x20
Bedroom 2
- Features: Ceiling Fan(s), Built-in Closet
- Level: First
- Area: 132 Square Feet
- Dimensions: 11x12
Bedroom 3
- Features: Built-in Closet
- Level: Second
- Area: 264 Square Feet
- Dimensions: 12x22
Dining room
- Features: Ceiling Fan(s), No Closet
- Level: First
- Area: 210 Square Feet
- Dimensions: 14x15
Great room
- Features: Ceiling Fan(s), No Closet
- Level: First
- Area: 280 Square Feet
- Dimensions: 14x20
Kitchen
- Features: Breakfast Bar, No Closet
- Level: First
- Area: 135 Square Feet
- Dimensions: 9x15
Laundry
- Features: Built-in Closet
- Level: First
- Area: 96 Square Feet
- Dimensions: 8x12
Living room
- Features: Ceiling Fan(s), No Closet
- Level: First
- Area: 420 Square Feet
- Dimensions: 20x21
Heating
- Central, Electric
Cooling
- Central Air
Appliances
- Included: Oven, Cooktop, Dishwasher, Electric Water Heater, Refrigerator
- Laundry: Inside, Laundry Room, Other, Washer Hookup
Features
- Cathedral Ceiling(s), Ceiling Fan(s), Open Floorplan, Primary Bedroom Main Floor, Solid Wood Cabinets
- Flooring: Ceramic Tile, Parquet, Tile, Hardwood
- Has fireplace: Yes
- Fireplace features: Living Room, Wood Burning
Interior area
- Total structure area: 2,932
- Total interior livable area: 2,232 sqft
Property
Parking
- Total spaces: 2
- Parking features: Driveway, Garage Door Opener, Oversized
- Attached garage spaces: 2
- Has uncovered spaces: Yes
- Details: Garage Dimensions: 22x36
Features
- Levels: Two
- Stories: 2
- Patio & porch: Covered, Rear Porch
- Exterior features: Lighting, Sidewalk
- Fencing: Fenced
Lot
- Size: 0.70 Acres
- Dimensions: 98 x 309
- Features: Cleared, Cul-De-Sac, In County
- Residential vegetation: Oak Trees, Trees/Landscaped
Details
- Additional structures: Shed(s)
- Parcel number: 232729000000011050
- Zoning: RE-2
- Special conditions: None
Construction
Type & style
- Home type: SingleFamily
- Architectural style: Contemporary
- Property subtype: Single Family Residence
Materials
- Block, Stucco
- Foundation: Slab
- Roof: Shingle
Condition
- New construction: No
- Year built: 1959
Utilities & green energy
- Sewer: Septic Tank
- Water: Well
- Utilities for property: BB/HS Internet Available, Cable Available, Electricity Connected, Public, Water Connected
Community & neighborhood
Security
- Security features: Smoke Detector(s)
Location
- Region: Lakeland
- Subdivision: NOT IN SUBDIVISION
HOA & financial
HOA
- Has HOA: No
Other fees
- Pet fee: $0 monthly
Other financial information
- Total actual rent: 0
Other
Other facts
- Listing terms: Cash,Conventional,FHA,VA Loan
- Ownership: Fee Simple
- Road surface type: Paved
Price history
| Date | Event | Price |
|---|---|---|
| 7/30/2025 | Sold | $320,000-1.5%$143/sqft |
Source: | ||
| 6/29/2025 | Pending sale | $324,900$146/sqft |
Source: | ||
| 6/12/2025 | Price change | $324,900-4.4%$146/sqft |
Source: | ||
| 6/5/2025 | Pending sale | $340,000$152/sqft |
Source: | ||
| 5/6/2025 | Listed for sale | $340,000+36%$152/sqft |
Source: | ||
Public tax history
| Year | Property taxes | Tax assessment |
|---|---|---|
| 2024 | $3,145 +2.1% | $282,773 +3% |
| 2023 | $3,081 +2.2% | $274,537 +3% |
| 2022 | $3,014 +9.8% | $266,541 +34.5% |
Find assessor info on the county website
Neighborhood: Kathleen
Nearby schools
GreatSchools rating
- 3/10Sleepy Hill Elementary SchoolGrades: PK-5Distance: 2.1 mi
- 1/10Kathleen Middle SchoolGrades: 6-8Distance: 1 mi
- 2/10Kathleen Senior High SchoolGrades: PK,9-12Distance: 4 mi
Schools provided by the listing agent
- Elementary: Sleepy Hill Elementary
- Middle: Kathleen Middle
- High: Kathleen High
Source: Stellar MLS. This data may not be complete. We recommend contacting the local school district to confirm school assignments for this home.
Get a cash offer in 3 minutes
Find out how much your home could sell for in as little as 3 minutes with a no-obligation cash offer.
Estimated market value$312,100
Get a cash offer in 3 minutes
Find out how much your home could sell for in as little as 3 minutes with a no-obligation cash offer.
Estimated market value
$312,100
