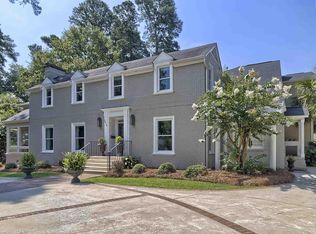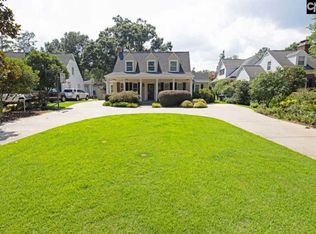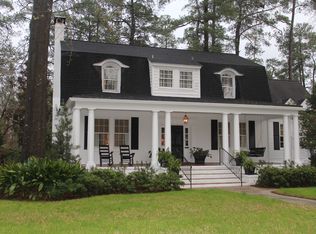Sold for $1,530,000 on 06/16/25
Street View
$1,530,000
3822 Cassina Rd, Columbia, SC 29205
4beds
3baths
4,521sqft
SingleFamily
Built in 1938
0.47 Acres Lot
$1,559,800 Zestimate®
$338/sqft
$5,623 Estimated rent
Home value
$1,559,800
$1.45M - $1.68M
$5,623/mo
Zestimate® history
Loading...
Owner options
Explore your selling options
What's special
3822 Cassina Rd, Columbia, SC 29205 is a single family home that contains 4,521 sq ft and was built in 1938. It contains 4 bedrooms and 3.5 bathrooms. This home last sold for $1,530,000 in June 2025.
The Zestimate for this house is $1,559,800. The Rent Zestimate for this home is $5,623/mo.
Facts & features
Interior
Bedrooms & bathrooms
- Bedrooms: 4
- Bathrooms: 3.5
Heating
- Forced air
Cooling
- Central
Features
- Flooring: Hardwood
- Basement: Unfinished
- Has fireplace: Yes
Interior area
- Total interior livable area: 4,521 sqft
Property
Parking
- Parking features: Garage - Attached
Features
- Exterior features: Stone
Lot
- Size: 0.47 Acres
Details
- Parcel number: 138081003
Construction
Type & style
- Home type: SingleFamily
Materials
- Foundation: Concrete Block
- Roof: Composition
Condition
- Year built: 1938
Community & neighborhood
Location
- Region: Columbia
Price history
| Date | Event | Price |
|---|---|---|
| 6/16/2025 | Sold | $1,530,000-9.7%$338/sqft |
Source: Public Record Report a problem | ||
| 5/10/2025 | Pending sale | $1,695,000$375/sqft |
Source: | ||
| 4/24/2025 | Price change | $1,695,000-5.6%$375/sqft |
Source: | ||
| 4/7/2025 | Price change | $1,795,000-4.3%$397/sqft |
Source: | ||
| 3/24/2025 | Price change | $1,875,000-5.1%$415/sqft |
Source: | ||
Public tax history
| Year | Property taxes | Tax assessment |
|---|---|---|
| 2022 | $5,574 -3.2% | $30,740 |
| 2021 | $5,756 -5.2% | $30,740 |
| 2020 | $6,071 -0.7% | $30,740 |
Find assessor info on the county website
Neighborhood: 29205
Nearby schools
GreatSchools rating
- 6/10Brennen Elementary SchoolGrades: PK-5Distance: 0.6 mi
- 7/10Crayton Middle SchoolGrades: 6-8Distance: 1.5 mi
- 7/10A. C. Flora High SchoolGrades: 9-12Distance: 1.3 mi
Get a cash offer in 3 minutes
Find out how much your home could sell for in as little as 3 minutes with a no-obligation cash offer.
Estimated market value
$1,559,800
Get a cash offer in 3 minutes
Find out how much your home could sell for in as little as 3 minutes with a no-obligation cash offer.
Estimated market value
$1,559,800


