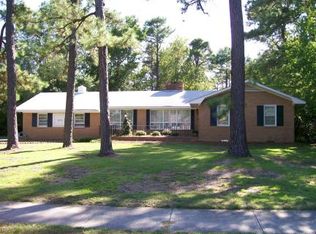Sold for $497,000
$497,000
3822 Canterbury Road, Wilmington, NC 28403
3beds
2,404sqft
Single Family Residence
Built in 1969
0.38 Acres Lot
$510,000 Zestimate®
$207/sqft
$2,759 Estimated rent
Home value
$510,000
$469,000 - $551,000
$2,759/mo
Zestimate® history
Loading...
Owner options
Explore your selling options
What's special
This all-brick residence with hardwood floors, is nestled just minutes away from shopping, restaurants, and medical facilities, embodies single story and a lifestyle reflecting the serenity of coastal living. It is convenient to schools and is within walking distance to Alderman Elementary School. Located on an approximately .6 acre lot, with a 40 acre wooded conservation area to the rear, a totally enclosed backyard with a beautiful metal fence make it perfect for private relaxation and entertainment. The spacious kitchen, which includes state of the art refrigerator/freezer, stove and dishwasher, is a chef's delight. Adjacent is a large laundry room with a high-end washer and dryer which will make doing laundry convenient and hassle-free. The kitchen opens to a bright dining room and that flows into a spacious living room, gather in the great room and enjoy the fireplace and ample natural light. The three bedrooms are all all large: the master bedroom includes an ensuite bath with two separate vanities and a walk-in shower, a walk-in closet plus a 7' x 9' side room with a window which is perfect for an office, nursery, or large closet. Quality of life features include a full house automatic generator, side entrance two car spacious garage with utility room workshop, cul-de-sac driveway, crawl space full vapor barrier and alarm system which allows you to totally enjoy a blend of comfort and convenience.
Zillow last checked: 8 hours ago
Listing updated: February 28, 2025 at 07:54am
Listed by:
Ashley B Garner 910-409-0861,
Intracoastal Realty Corp,
Ham E Hicks 910-520-4678,
Intracoastal Realty Corp
Bought with:
James M Diaz, 276079
Coldwell Banker Sea Coast Advantage-Leland
Source: Hive MLS,MLS#: 100487124 Originating MLS: Cape Fear Realtors MLS, Inc.
Originating MLS: Cape Fear Realtors MLS, Inc.
Facts & features
Interior
Bedrooms & bathrooms
- Bedrooms: 3
- Bathrooms: 3
- Full bathrooms: 2
- 1/2 bathrooms: 1
Primary bedroom
- Level: First
- Dimensions: 19 x 13
Bedroom 2
- Level: First
- Dimensions: 13 x 15
Bedroom 3
- Level: First
- Dimensions: 14 x 14
Dining room
- Level: First
- Dimensions: 12 x 13
Kitchen
- Description: w/Breakfast
- Level: First
- Dimensions: 29 x 15
Laundry
- Level: First
- Dimensions: 6 x 10
Living room
- Level: First
- Dimensions: 20 x 14
Other
- Description: Foyer
- Level: First
- Dimensions: 10 x 6
Other
- Description: Rec Room
- Dimensions: 25 x 15
Other
- Description: Garage
- Dimensions: 22 x 21
Utility room
- Description: Not heated or cooled
- Level: First
- Dimensions: 12 x 10
Heating
- Fireplace(s), Heat Pump, Electric
Cooling
- Central Air, Heat Pump
Appliances
- Included: Freezer, Washer, Refrigerator, Range, Dryer, Dishwasher
- Laundry: Laundry Room
Features
- Sound System, Master Downstairs, Walk-in Closet(s), Entrance Foyer, Whole-Home Generator, Kitchen Island, Walk-In Closet(s)
- Flooring: Tile, Wood, See Remarks
- Basement: None
- Attic: Access Only,Attic Fan,Partially Floored,Pull Down Stairs
Interior area
- Total structure area: 2,404
- Total interior livable area: 2,404 sqft
Property
Parking
- Total spaces: 6
- Parking features: Circular Driveway, Concrete, On Site, Paved
- Uncovered spaces: 6
Features
- Levels: One
- Stories: 1
- Patio & porch: Open, See Remarks
- Pool features: None
- Fencing: Back Yard,Metal/Ornamental
- Waterfront features: None
Lot
- Size: 0.38 Acres
- Dimensions: 150 x 150 x 118 x 154 estimated
- Features: See Remarks
Details
- Additional structures: Storage
- Parcel number: R06109004023000
- Zoning: R-15
- Special conditions: Standard
- Other equipment: Generator
Construction
Type & style
- Home type: SingleFamily
- Property subtype: Single Family Residence
Materials
- Brick Veneer
- Foundation: Crawl Space
- Roof: Shingle
Condition
- New construction: No
- Year built: 1969
Utilities & green energy
- Sewer: Public Sewer
- Water: Public
- Utilities for property: Sewer Available, Water Available
Community & neighborhood
Security
- Security features: Security System
Location
- Region: Wilmington
- Subdivision: Lincoln Forest
Other
Other facts
- Listing agreement: Exclusive Right To Sell
- Listing terms: Cash,Conventional,FHA,VA Loan
Price history
| Date | Event | Price |
|---|---|---|
| 2/26/2025 | Sold | $497,000-6%$207/sqft |
Source: | ||
| 2/7/2025 | Contingent | $529,000$220/sqft |
Source: | ||
| 2/5/2025 | Listed for sale | $529,000-9.6%$220/sqft |
Source: | ||
| 12/26/2024 | Listing removed | $585,000$243/sqft |
Source: | ||
| 11/26/2024 | Listed for sale | $585,000$243/sqft |
Source: | ||
Public tax history
| Year | Property taxes | Tax assessment |
|---|---|---|
| 2025 | $2,954 -4.1% | $502,000 +41.7% |
| 2024 | $3,082 +3% | $354,200 |
| 2023 | $2,993 -0.6% | $354,200 |
Find assessor info on the county website
Neighborhood: Lincoln Forest
Nearby schools
GreatSchools rating
- 6/10Edwin A Alderman ElementaryGrades: K-5Distance: 0.1 mi
- 4/10Roland-Grise Middle SchoolGrades: 6-8Distance: 0.8 mi
- 6/10John T Hoggard HighGrades: 9-12Distance: 0.7 mi
Schools provided by the listing agent
- Elementary: Alderman
- Middle: Roland Grise
- High: Hoggard
Source: Hive MLS. This data may not be complete. We recommend contacting the local school district to confirm school assignments for this home.
Get pre-qualified for a loan
At Zillow Home Loans, we can pre-qualify you in as little as 5 minutes with no impact to your credit score.An equal housing lender. NMLS #10287.
Sell for more on Zillow
Get a Zillow Showcase℠ listing at no additional cost and you could sell for .
$510,000
2% more+$10,200
With Zillow Showcase(estimated)$520,200
