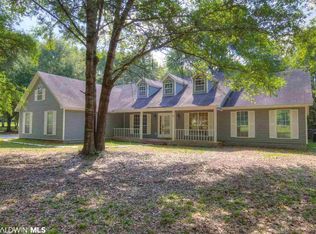Closed
$385,000
38211 V R Byrd Rd, Bay Minette, AL 36507
4beds
2,530sqft
Residential
Built in 2003
3.42 Acres Lot
$386,900 Zestimate®
$152/sqft
$2,265 Estimated rent
Home value
$386,900
$368,000 - $410,000
$2,265/mo
Zestimate® history
Loading...
Owner options
Explore your selling options
What's special
Now is your chance to experience the joy and serenity of rural living. Located just north of Stapleton, this traditional style residence boasts over 2,500 sq ft of living space and 3.4 acres, featuring four bedrooms and three full baths. At the heart of the home is a spacious U-shaped kitchen, complete with ample cabinetry, built-in appliances, including a double oven, a walk-in pantry, and an island with breakfast bar. Adjacent to the kitchen is the vaulted great room, showcasing hardwood flooring and a stone accented wood burning fireplace that adds warmth to the space. This residence also features a separate living room and formal dining room, ideal for entertaining. Additional highlights include a double garage, large covered back porch, fruit trees and a fenced backyard. Conveniently located 15 minutes from the Eastern Shore Center and I-10. Schedule your private showing today! Buyer to verify all information during due diligence.
Zillow last checked: 8 hours ago
Listing updated: May 23, 2025 at 02:16pm
Listed by:
Kasey Wiggins Main:251-937-6789,
Delta Realty LLC
Bought with:
Non Member
Source: Baldwin Realtors,MLS#: 375652
Facts & features
Interior
Bedrooms & bathrooms
- Bedrooms: 4
- Bathrooms: 3
- Full bathrooms: 3
- Main level bedrooms: 4
Primary bedroom
- Level: Main
- Area: 270
- Dimensions: 18 x 15
Bedroom 2
- Level: Main
- Area: 130
- Dimensions: 13 x 10
Bedroom 3
- Level: Main
- Area: 110
- Dimensions: 11 x 10
Bedroom 4
- Level: Main
- Area: 143
- Dimensions: 13 x 11
Primary bathroom
- Features: Double Vanity, Soaking Tub, Separate Shower
Dining room
- Features: Breakfast Area-Kitchen, Separate Dining Room
- Level: Main
- Area: 121
- Dimensions: 11 x 11
Family room
- Level: Main
- Area: 336
- Dimensions: 21 x 16
Kitchen
- Level: Main
- Area: 192
- Dimensions: 16 x 12
Living room
- Level: Main
- Area: 169
- Dimensions: 13 x 13
Heating
- Central
Cooling
- Electric
Appliances
- Included: Dishwasher, Disposal, Double Oven, Microwave, Electric Range, Refrigerator w/Ice Maker
- Laundry: Main Level
Features
- Breakfast Bar, Ceiling Fan(s), En-Suite, Split Bedroom Plan, Vaulted Ceiling(s)
- Flooring: Tile, Wood
- Has basement: No
- Number of fireplaces: 1
- Fireplace features: Great Room, Wood Burning
Interior area
- Total structure area: 2,530
- Total interior livable area: 2,530 sqft
Property
Parking
- Total spaces: 2
- Parking features: Attached, Garage, Garage Door Opener
- Has attached garage: Yes
- Covered spaces: 2
Features
- Levels: One
- Stories: 1
- Patio & porch: Covered, Porch
- Fencing: Partial
- Has view: Yes
- View description: None
- Waterfront features: No Waterfront
Lot
- Size: 3.42 Acres
- Features: 3-5 acres, Few Trees
Details
- Parcel number: 2804170000003.012
Construction
Type & style
- Home type: SingleFamily
- Architectural style: Traditional
- Property subtype: Residential
Materials
- Vinyl Siding, Frame
- Foundation: Slab
- Roof: Composition
Condition
- Resale
- New construction: No
- Year built: 2003
Utilities & green energy
- Electric: Baldwin EMC
- Water: Public
Community & neighborhood
Community
- Community features: None
Location
- Region: Bay Minette
- Subdivision: Stone Ridge
Other
Other facts
- Ownership: Whole/Full
Price history
| Date | Event | Price |
|---|---|---|
| 5/23/2025 | Sold | $385,000-6.1%$152/sqft |
Source: | ||
| 4/18/2025 | Pending sale | $410,000$162/sqft |
Source: | ||
| 3/13/2025 | Listed for sale | $410,000+54.7%$162/sqft |
Source: | ||
| 5/15/2020 | Sold | $265,000$105/sqft |
Source: | ||
Public tax history
| Year | Property taxes | Tax assessment |
|---|---|---|
| 2025 | $944 +7.2% | $41,140 +7% |
| 2024 | $881 -3.7% | $38,460 -3.7% |
| 2023 | $915 | $39,920 +30.5% |
Find assessor info on the county website
Neighborhood: 36507
Nearby schools
GreatSchools rating
- 7/10Pine Grove Elementary SchoolGrades: PK-6Distance: 6.2 mi
- 8/10Bay Minette Middle SchoolGrades: 7-8Distance: 7.7 mi
- 8/10Baldwin Co High SchoolGrades: 9-12Distance: 7.8 mi
Schools provided by the listing agent
- Elementary: Bay Minette Elementary
- Middle: Bay Minette Middle
- High: Baldwin County High
Source: Baldwin Realtors. This data may not be complete. We recommend contacting the local school district to confirm school assignments for this home.

Get pre-qualified for a loan
At Zillow Home Loans, we can pre-qualify you in as little as 5 minutes with no impact to your credit score.An equal housing lender. NMLS #10287.
Sell for more on Zillow
Get a free Zillow Showcase℠ listing and you could sell for .
$386,900
2% more+ $7,738
With Zillow Showcase(estimated)
$394,638