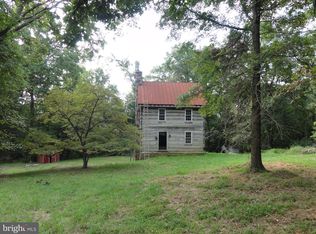You won't want to miss this gorgeous 3 acre equestrian property with rolling vista views located in Western Loudoun! The 3 BR 3 BA home boasts a wrap around front porch overlooking the garden lawns with mature plantings and fruit trees. The two level foyer with a winding staircase separates the formal dining room and the library, which has wood built-ins and a bay window. Perfect for an office! Enjoy the stone fireplace in the rustic family room, which has an open design that lets in lots of natural light. The kitchen and breakfast area have easy access to the back patio and the large in-ground pool! ALSO INCLUDED: New 50 gallon water heater, new stainless steel refrigerator, newer roof and siding, double pane Anderson Windows, 3 bay windows, 2 electric skylights, upstairs laundry room, mud room, an oversized 2 car garage and wireless satellite. The newly painted barn has 4 stalls, a hayloft, run in sheds, a renovated shop with new windows and doors, and a guest apartment equipped with a kitchen. The new paddock fence is perfect for horses, goats or llamas! INTERNET: All Points Broadband, call Heather Vick at for questions about internet service and speed. All of this just minutes from downtown Purcellville!
This property is off market, which means it's not currently listed for sale or rent on Zillow. This may be different from what's available on other websites or public sources.
