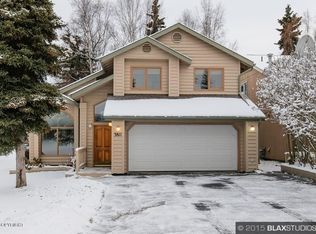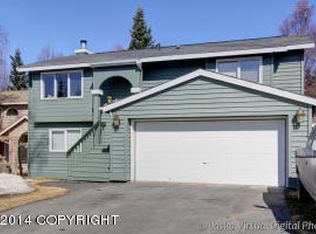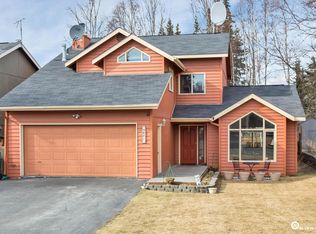Sold
Price Unknown
3821 Winchester Loop, Anchorage, AK 99507
3beds
2,139sqft
Single Family Residence
Built in 1989
6,534 Square Feet Lot
$534,300 Zestimate®
$--/sqft
$3,091 Estimated rent
Home value
$534,300
$476,000 - $604,000
$3,091/mo
Zestimate® history
Loading...
Owner options
Explore your selling options
What's special
Inviting Lower Hillside two-story home features vaulted ceilings & a functional layout. The kitchen is designed for cooking enthusiasts offering multiple ovens. A cozy fireplace provides warmth while the large arched south-facing window frames a mountain view.French doors open to a cedar-fenced backyard with storage shed, adding both privacy & convenience. Upstairsall three bedrooms and two full baths include a spacious primary suite overlooking the backyard. Fresh paint and new carpet throughout + 2 new windows. The front yard offers attractive curb appeal, featuring a gate on the right side of the home and perennial plants along the front. Located in the Trailside and Service School Districts, this home offers easy access to bike paths, trails, and is close to shopping, dining, and daily necessities. A comfortable, well-placed home in a desirable neighborhood; move-in ready with space to make it your own. One-year Home Warranty included with purchase.
Zillow last checked: 8 hours ago
Listing updated: June 13, 2025 at 01:53pm
Listed by:
Sherilynn Bare,
Herrington and Company, LLC
Bought with:
Levon Hiler
Real Broker Alaska
Yvan C Corbin
Real Broker Alaska
Source: AKMLS,MLS#: 25-5089
Facts & features
Interior
Bedrooms & bathrooms
- Bedrooms: 3
- Bathrooms: 3
- Full bathrooms: 2
- 1/2 bathrooms: 1
Heating
- Fireplace(s), Forced Air, Natural Gas
Appliances
- Included: Dishwasher, Disposal, Double Oven, Microwave, Range/Oven, Refrigerator
- Laundry: Washer &/Or Dryer Hookup
Features
- Ceiling Fan(s), Den &/Or Office, Family Room, Solid Surface Counter, Storage
- Flooring: Carpet, Hardwood, Linoleum
- Windows: Window Coverings
- Has basement: No
- Has fireplace: Yes
- Common walls with other units/homes: No Common Walls
Interior area
- Total structure area: 2,139
- Total interior livable area: 2,139 sqft
Property
Parking
- Total spaces: 2
- Parking features: Garage Door Opener, Paved, Attached, No Carport
- Attached garage spaces: 2
- Has uncovered spaces: Yes
Features
- Levels: Two
- Stories: 2
- Patio & porch: Deck/Patio
- Exterior features: Private Yard
- Has spa: Yes
- Spa features: Bath
- Fencing: Fenced
- Waterfront features: None, No Access
Lot
- Size: 6,534 sqft
- Features: Fire Service Area, City Lot, Landscaped, Road Service Area
- Topography: Level
Details
- Parcel number: 0143134800001
- Zoning: R1
- Zoning description: Single Family Residential
Construction
Type & style
- Home type: SingleFamily
- Property subtype: Single Family Residence
Materials
- Frame, Wood Siding
- Foundation: Block
- Roof: Asphalt,Composition,Shingle
Condition
- New construction: No
- Year built: 1989
- Major remodel year: 2025
Utilities & green energy
- Sewer: Public Sewer
- Water: Public
- Utilities for property: Electric, Phone Connected, Cable Connected, Cable Available
Community & neighborhood
Location
- Region: Anchorage
Other
Other facts
- Road surface type: Paved
Price history
| Date | Event | Price |
|---|---|---|
| 6/13/2025 | Sold | -- |
Source: | ||
| 5/19/2025 | Pending sale | $525,000$245/sqft |
Source: | ||
| 5/13/2025 | Listed for sale | $525,000$245/sqft |
Source: | ||
| 7/22/2011 | Sold | -- |
Source: Agent Provided Report a problem | ||
| 9/27/2006 | Sold | -- |
Source: | ||
Public tax history
| Year | Property taxes | Tax assessment |
|---|---|---|
| 2025 | $7,268 +1.3% | $460,300 +3.6% |
| 2024 | $7,176 +4.5% | $444,500 +10.3% |
| 2023 | $6,865 +3.6% | $403,100 +2.5% |
Find assessor info on the county website
Neighborhood: Abbott Loop
Nearby schools
GreatSchools rating
- NATrailside Elementary SchoolGrades: PK-6Distance: 0.8 mi
- 5/10Hanshew Middle SchoolGrades: 7-8Distance: 0.9 mi
- 9/10Service High SchoolGrades: 9-12Distance: 1 mi
Schools provided by the listing agent
- Elementary: Trailside
- Middle: Hanshew
- High: Service
Source: AKMLS. This data may not be complete. We recommend contacting the local school district to confirm school assignments for this home.


