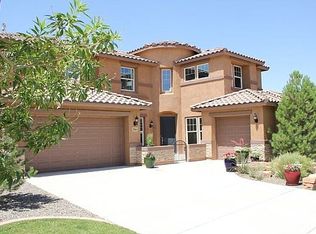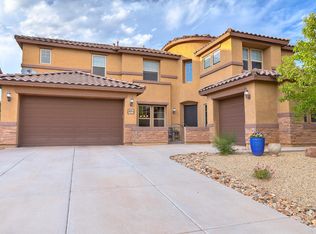Sold
Price Unknown
3821 Tierra Vista Pl NE, Rio Rancho, NM 87124
4beds
3,865sqft
Single Family Residence
Built in 2012
8,712 Square Feet Lot
$663,300 Zestimate®
$--/sqft
$3,361 Estimated rent
Home value
$663,300
$630,000 - $696,000
$3,361/mo
Zestimate® history
Loading...
Owner options
Explore your selling options
What's special
Get a glimpse of this breathtaking property situated in the highly desirable Loma Colorado Neighborhood! As you step inside, a magnificent entrance welcomes you with an elegant staircase leading up to the second floor. This spacious four-bedroom residence boasts brand new polished porcelain tile floors, an abundance of natural light, granite countertops, and custom cabinets. With multiple living spaces, this home is ideal for hosting gatherings and socializing. The backyard has been meticulously landscaped and is a haven for entertainers, featuring a bespoke fountain, a custom fireplace, beautiful lighting, and a fully equipped bar with stools. Additionally, a recently built large balcony provides breathtaking views of the Sandia Mountains. Check out this immaculate home today!
Zillow last checked: 8 hours ago
Listing updated: February 02, 2026 at 08:46am
Listed by:
Joel Aguirre 505-573-2155,
EXP Realty LLC,
ROC Real Estate Partners 505-730-0397,
EXP Realty LLC
Bought with:
Premier Realty Partners
EXP Realty LLC
Source: SWMLS,MLS#: 1036238
Facts & features
Interior
Bedrooms & bathrooms
- Bedrooms: 4
- Bathrooms: 4
- Full bathrooms: 3
- 1/2 bathrooms: 1
Primary bedroom
- Level: Upper
- Area: 246.69
- Dimensions: 14.58 x 16.92
Bedroom 2
- Level: Upper
- Area: 120.89
- Dimensions: 11.33 x 10.67
Bedroom 3
- Level: Upper
- Area: 122.87
- Dimensions: 11.17 x 11
Bedroom 4
- Level: Upper
- Area: 146.55
- Dimensions: 13.42 x 10.92
Dining room
- Level: Main
- Area: 222.72
- Dimensions: 13.92 x 16
Family room
- Level: Main
- Area: 405.27
- Dimensions: 21.42 x 18.92
Family room
- Level: Upper
- Area: 259.89
- Dimensions: 13.92 x 18.67
Kitchen
- Level: Main
- Area: 142.06
- Dimensions: 18.33 x 7.75
Living room
- Level: Main
- Area: 279.1
- Dimensions: 13.92 x 20.05
Office
- Level: Main
- Area: 151.62
- Dimensions: 10.83 x 14
Heating
- Central, Forced Air, Multiple Heating Units
Cooling
- Multi Units, Refrigerated
Appliances
- Included: Dishwasher, Disposal, Microwave, Refrigerator
- Laundry: Washer Hookup, Dryer Hookup, ElectricDryer Hookup
Features
- Breakfast Area, Ceiling Fan(s), Separate/Formal Dining Room, Entrance Foyer, Family/Dining Room, Great Room, Garden Tub/Roman Tub, Home Office, Kitchen Island, Loft, Living/Dining Room, Multiple Living Areas, Multiple Primary Suites, Pantry, Separate Shower, Walk-In Closet(s)
- Flooring: Carpet, Tile
- Windows: Double Pane Windows, Insulated Windows
- Has basement: No
- Number of fireplaces: 1
- Fireplace features: Outside
Interior area
- Total structure area: 3,865
- Total interior livable area: 3,865 sqft
Property
Parking
- Total spaces: 3
- Parking features: Attached, Door-Multi, Finished Garage, Garage, Two Car Garage, Garage Door Opener
- Attached garage spaces: 3
Accessibility
- Accessibility features: None
Features
- Levels: Two
- Stories: 2
- Patio & porch: Balcony
- Exterior features: Balcony, Fire Pit, Privacy Wall, Private Yard, Sprinkler/Irrigation
- Fencing: Wall
- Has view: Yes
Lot
- Size: 8,712 sqft
- Features: Landscaped, Planned Unit Development, Sprinkler System, Views
Details
- Parcel number: 1013070401067
- Zoning description: R-1
Construction
Type & style
- Home type: SingleFamily
- Architectural style: Custom
- Property subtype: Single Family Residence
Materials
- Frame, Stucco
- Roof: Pitched,Tile
Condition
- Resale
- New construction: No
- Year built: 2012
Details
- Builder name: Pulte
Utilities & green energy
- Electric: None
- Sewer: Public Sewer
- Water: Public
- Utilities for property: Cable Available, Electricity Connected, Natural Gas Connected, Sewer Connected, Water Connected
Green energy
- Energy generation: None
- Water conservation: Water-Smart Landscaping
Community & neighborhood
Location
- Region: Rio Rancho
HOA & financial
HOA
- Has HOA: Yes
- HOA fee: $660 monthly
- Services included: Common Areas, Road Maintenance
Other
Other facts
- Listing terms: Cash,Conventional,VA Loan
Price history
| Date | Event | Price |
|---|---|---|
| 8/3/2023 | Sold | -- |
Source: | ||
| 7/31/2023 | Pending sale | $645,000$167/sqft |
Source: | ||
| 7/31/2023 | Listed for sale | $645,000$167/sqft |
Source: | ||
| 7/6/2023 | Pending sale | $645,000$167/sqft |
Source: | ||
| 6/16/2023 | Listed for sale | $645,000+5.9%$167/sqft |
Source: | ||
Public tax history
| Year | Property taxes | Tax assessment |
|---|---|---|
| 2025 | $7,199 -1.6% | $206,300 +1.6% |
| 2024 | $7,317 +6.4% | $203,013 +6.7% |
| 2023 | $6,879 +62.6% | $190,190 +56.2% |
Find assessor info on the county website
Neighborhood: 87124
Nearby schools
GreatSchools rating
- 7/10Ernest Stapleton Elementary SchoolGrades: K-5Distance: 1.1 mi
- 7/10Eagle Ridge Middle SchoolGrades: 6-8Distance: 1.4 mi
- 7/10Rio Rancho High SchoolGrades: 9-12Distance: 0.5 mi
Schools provided by the listing agent
- Elementary: E Stapleton
- Middle: Eagle Ridge
- High: Rio Rancho
Source: SWMLS. This data may not be complete. We recommend contacting the local school district to confirm school assignments for this home.
Get a cash offer in 3 minutes
Find out how much your home could sell for in as little as 3 minutes with a no-obligation cash offer.
Estimated market value$663,300
Get a cash offer in 3 minutes
Find out how much your home could sell for in as little as 3 minutes with a no-obligation cash offer.
Estimated market value
$663,300

