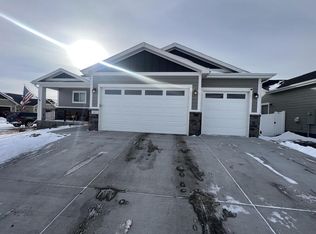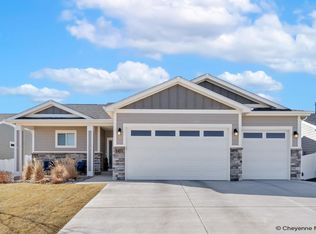Sold
Price Unknown
3821 Thomas Rd, Cheyenne, WY 82001
5beds
2,624sqft
City Residential, Residential
Built in 2020
6,969.6 Square Feet Lot
$542,300 Zestimate®
$--/sqft
$3,037 Estimated rent
Home value
$542,300
$504,000 - $580,000
$3,037/mo
Zestimate® history
Loading...
Owner options
Explore your selling options
What's special
Welcome to Your Dream Home in Thomas Heights! This wonderful modern ranch-style home offers the perfect blend of style, comfort, and functionality. Featuring vaulted ceilings and a desirable split-bedroom layout, this home is designed for both privacy and open-concept living. The kitchen boasts sleek white cabinets, granite countertops, stainless steel appliances, including a gas range, and beautiful hardwood floors. With 5 bedrooms and 3 full bathrooms, there’s plenty of space for family, friends, and guests. The fully finished basement provides additional living space, perfect for entertaining or creating a private retreat. Step outside to enjoy the fully landscaped front and backyard, complete with a sprinkler system. The covered front porch is an inviting spot to unwind, while the backyard is ideal for gatherings and relaxation. Rounding out this exceptional home is a 3-car tandem garage, providing ample storage for vehicles, outdoor gear, and more. Nestled in a prime location, this home offers convenient access to shopping, dining, and recreation.
Zillow last checked: 8 hours ago
Listing updated: May 23, 2025 at 08:30am
Listed by:
Kari Happold 307-640-6339,
NextHome Rustic Realty
Bought with:
Kelsie Renneisen
Peak Properties, LLC
Source: Cheyenne BOR,MLS#: 96501
Facts & features
Interior
Bedrooms & bathrooms
- Bedrooms: 5
- Bathrooms: 3
- Full bathrooms: 3
- Main level bathrooms: 3
Primary bedroom
- Level: Main
- Area: 132
- Dimensions: 12 x 11
Bedroom 2
- Level: Main
- Area: 110
- Dimensions: 11 x 10
Bedroom 3
- Level: Main
- Area: 100
- Dimensions: 10 x 10
Bedroom 4
- Level: Basement
- Area: 121
- Dimensions: 11 x 11
Bedroom 5
- Level: Basement
- Area: 132
- Dimensions: 12 x 11
Bathroom 1
- Features: Full
- Level: Main
Bathroom 2
- Features: Full
- Level: Main
Bathroom 3
- Features: Full
- Level: Main
Dining room
- Level: Main
- Area: 110
- Dimensions: 10 x 11
Family room
- Level: Basement
- Area: 420
- Dimensions: 28 x 15
Kitchen
- Level: Main
- Area: 88
- Dimensions: 11 x 8
Living room
- Level: Main
- Area: 224
- Dimensions: 16 x 14
Basement
- Area: 1312
Heating
- Forced Air, Natural Gas
Cooling
- Central Air
Appliances
- Included: Dishwasher, Disposal, Microwave, Range, Refrigerator
- Laundry: Main Level
Features
- Great Room, Pantry, Separate Dining, Vaulted Ceiling(s), Walk-In Closet(s), Main Floor Primary, Granite Counters
- Flooring: Tile
- Doors: Storm Door(s)
- Windows: Thermal Windows
- Basement: Interior Entry,Partially Finished
- Number of fireplaces: 1
- Fireplace features: One, Gas
Interior area
- Total structure area: 2,624
- Total interior livable area: 2,624 sqft
- Finished area above ground: 1,312
Property
Parking
- Total spaces: 3
- Parking features: 3 Car Attached, Tandem
- Attached garage spaces: 3
Accessibility
- Accessibility features: None
Features
- Patio & porch: Porch
- Exterior features: Sprinkler System
- Fencing: Back Yard
Lot
- Size: 6,969 sqft
- Dimensions: 7002
- Features: Sprinklers In Front, Sprinklers In Rear
Details
- Parcel number: 14662222100800
- Special conditions: Arms Length Sale
Construction
Type & style
- Home type: SingleFamily
- Architectural style: Ranch
- Property subtype: City Residential, Residential
Materials
- Wood/Hardboard, Stone
- Foundation: Basement
- Roof: Composition/Asphalt
Condition
- New construction: No
- Year built: 2020
Utilities & green energy
- Electric: Black Hills Energy
- Gas: Black Hills Energy
- Sewer: City Sewer
- Water: Public
- Utilities for property: Cable Connected
Green energy
- Energy efficient items: Thermostat, Ceiling Fan
- Water conservation: Drip SprinklerSym.onTimer
Community & neighborhood
Security
- Security features: Radon Mitigation System
Location
- Region: Cheyenne
- Subdivision: Thomas Heights
HOA & financial
HOA
- Has HOA: Yes
- HOA fee: $368 annually
- Services included: Common Area Maintenance
Other
Other facts
- Listing agreement: N
- Listing terms: Cash,Conventional,FHA,VA Loan
Price history
| Date | Event | Price |
|---|---|---|
| 5/21/2025 | Sold | -- |
Source: | ||
| 4/17/2025 | Pending sale | $535,000$204/sqft |
Source: | ||
| 3/25/2025 | Listed for sale | $535,000$204/sqft |
Source: | ||
| 1/15/2020 | Sold | -- |
Source: | ||
Public tax history
| Year | Property taxes | Tax assessment |
|---|---|---|
| 2024 | $2,614 +3.4% | $39,961 +3.2% |
| 2023 | $2,527 +8.4% | $38,731 +9.8% |
| 2022 | $2,330 +12.1% | $35,287 +11.1% |
Find assessor info on the county website
Neighborhood: 82001
Nearby schools
GreatSchools rating
- 6/10Meadowlark ElementaryGrades: 5-6Distance: 0.9 mi
- 3/10Carey Junior High SchoolGrades: 7-8Distance: 1.7 mi
- 4/10East High SchoolGrades: 9-12Distance: 1.8 mi

