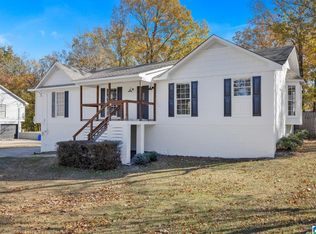Location-Location-Location!!! Minutes from everything Birmingham has to offer! Come add your touch to this LOVELY 4 bedroom 3 bath home with eat in kitchen with island. Separate formal dining room. Walk out on the back porch and relax on the back deck that overlooks a HUGE backyard. Large living room! Downstairs youll find a kitchenette and in-law suite!!! Another large living room with a bedroom and full bath! 2 car garage with plenty of space for storage! This one wont last long so make your appt today!
This property is off market, which means it's not currently listed for sale or rent on Zillow. This may be different from what's available on other websites or public sources.
