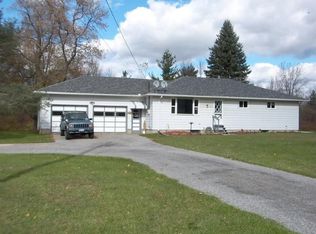Closed
$171,000
3821 Pearl Street Rd, Batavia, NY 14020
3beds
1,400sqft
Single Family Residence
Built in 1890
1.5 Acres Lot
$-- Zestimate®
$122/sqft
$1,806 Estimated rent
Home value
Not available
Estimated sales range
Not available
$1,806/mo
Zestimate® history
Loading...
Owner options
Explore your selling options
What's special
Single family three bedroom, one bath home with barn on 1 1/2 acres located 2 miles outside city limits. Home is an estate and property will be subdivided. First floor bedroom with large closet and built in drawers. Additional two bedrooms are on second floor. Full bath has new sink/vanity, toilet and flooring. Home includes original natural woodwork and doors. The home interior has been recently painted and had carpets cleaned. It includes several replacement windows. The land offers space for outdoor recreational uses. Also has an enclosed front porch, public water connected, 150 amp electric service. Large older barn with overhead door on side of home and smaller shed in back yard. Delayed negotiations on file with offers reviewed beginning April 23,2025, at 2:00pm
Zillow last checked: 8 hours ago
Listing updated: June 30, 2025 at 08:48am
Listed by:
David Adams 585-721-2155,
Howard Hanna Rochester Inc.
Bought with:
Susan Marie Kautz, 40KA1036284
Howard Hanna Rochester Inc.
Source: NYSAMLSs,MLS#: B1599670 Originating MLS: Buffalo
Originating MLS: Buffalo
Facts & features
Interior
Bedrooms & bathrooms
- Bedrooms: 3
- Bathrooms: 1
- Full bathrooms: 1
- Main level bathrooms: 1
- Main level bedrooms: 1
Bedroom 1
- Level: First
Bedroom 1
- Level: First
Bedroom 2
- Level: Second
Bedroom 2
- Level: Second
Bedroom 3
- Level: Second
Bedroom 3
- Level: Second
Dining room
- Level: First
Dining room
- Level: First
Kitchen
- Level: First
Kitchen
- Level: First
Living room
- Level: First
Living room
- Level: First
Heating
- Gas, Forced Air
Appliances
- Included: Dryer, Gas Oven, Gas Range, Gas Water Heater, Refrigerator, Washer
- Laundry: Main Level
Features
- Eat-in Kitchen, Natural Woodwork, Bedroom on Main Level
- Flooring: Carpet, Hardwood, Varies, Vinyl
- Windows: Thermal Windows
- Basement: Full,Sump Pump
- Has fireplace: No
Interior area
- Total structure area: 1,400
- Total interior livable area: 1,400 sqft
Property
Parking
- Parking features: No Garage
Features
- Levels: Two
- Stories: 2
- Exterior features: Awning(s), Blacktop Driveway
Lot
- Size: 1.50 Acres
- Dimensions: 158 x 440
- Features: Irregular Lot
Details
- Additional structures: Barn(s), Outbuilding, Shed(s), Storage
- Parcel number: 1824000110000002076000
- Special conditions: Estate
Construction
Type & style
- Home type: SingleFamily
- Architectural style: Two Story
- Property subtype: Single Family Residence
Materials
- Vinyl Siding
- Foundation: Block, Stone
- Roof: Asphalt
Condition
- Resale
- Year built: 1890
Utilities & green energy
- Electric: Circuit Breakers
- Sewer: Septic Tank
- Water: Connected, Public
- Utilities for property: Cable Available, High Speed Internet Available, Water Connected
Community & neighborhood
Location
- Region: Batavia
Other
Other facts
- Listing terms: Cash,Conventional
Price history
| Date | Event | Price |
|---|---|---|
| 11/7/2025 | Listing removed | $200,000$143/sqft |
Source: | ||
| 7/24/2025 | Listed for sale | $200,000+17%$143/sqft |
Source: | ||
| 6/26/2025 | Sold | $171,000+6.9%$122/sqft |
Source: | ||
| 4/24/2025 | Pending sale | $159,900$114/sqft |
Source: | ||
| 4/14/2025 | Listed for sale | $159,900$114/sqft |
Source: | ||
Public tax history
| Year | Property taxes | Tax assessment |
|---|---|---|
| 2024 | -- | $154,500 +17.1% |
| 2023 | -- | $131,900 |
| 2022 | -- | $131,900 +13.1% |
Find assessor info on the county website
Neighborhood: 14020
Nearby schools
GreatSchools rating
- NAJackson SchoolGrades: PK-2Distance: 2.5 mi
- 6/10Batavia Middle SchoolGrades: 5-8Distance: 2.8 mi
- 4/10Batavia High SchoolGrades: 9-12Distance: 2.9 mi
Schools provided by the listing agent
- District: Batavia
Source: NYSAMLSs. This data may not be complete. We recommend contacting the local school district to confirm school assignments for this home.
