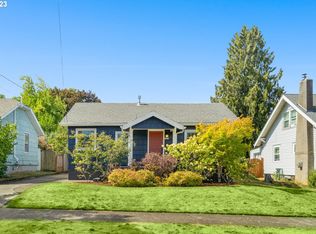OFFER RECEIVED, any other offers due by 6/1 @ 4.Perfect Roseway location on a street where the neighbors all know each other. Hardwood floors, wood burning fireplace & a basement perfect for shop or studio. Newer furnace and roof. Sweet house with lots of windows, and a good sized yard.Nearby parks include Roseway Parkway, Wellington City Park and Sacajawea City Park. Near tons of restaurants, shopping, coffee and groceries. Easy freeway access.
This property is off market, which means it's not currently listed for sale or rent on Zillow. This may be different from what's available on other websites or public sources.
