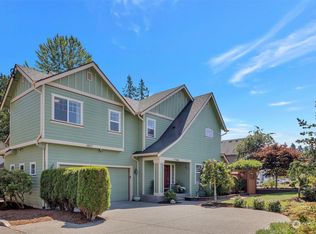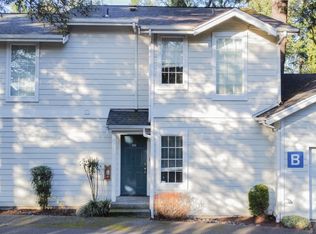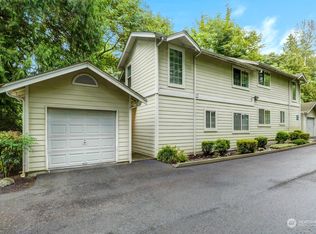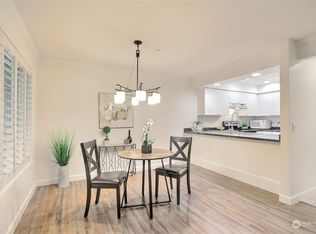Sold
Listed by:
Jim Pullin,
Skyline Properties, Inc.
Bought with: Real Broker LLC
$630,000
3821 NE 14th Place, Renton, WA 98056
4beds
1,630sqft
Single Family Residence
Built in 2003
3,275.71 Square Feet Lot
$630,100 Zestimate®
$387/sqft
$3,395 Estimated rent
Home value
$630,100
$586,000 - $681,000
$3,395/mo
Zestimate® history
Loading...
Owner options
Explore your selling options
What's special
This is the Renton Highlands home you've been looking for! Awesome 4 bedroom, 2.5 bath with incredible "extra" touches. Quartz countertops, stainless steel appliances, under cabinet lighting, cozy gas fireplace, wired for a hot tub, end unit, built-ins for the office, laundry upstairs. Bright open floor plan makes entertaining a breeze, not to mention the private yard with a patio. Two car garage! Location - this one has it; Issaquah, Bellevue, Boeing, The Landing, 405, RapidRide straight to downtown Seattle - it's all right here. This is a terrific value, schedule a tour TODAY!
Zillow last checked: 8 hours ago
Listing updated: February 20, 2026 at 04:01am
Listed by:
Jim Pullin,
Skyline Properties, Inc.
Bought with:
Jason K Cressey, 25006410
Real Broker LLC
Source: NWMLS,MLS#: 2309215
Facts & features
Interior
Bedrooms & bathrooms
- Bedrooms: 4
- Bathrooms: 3
- Full bathrooms: 2
- 1/2 bathrooms: 1
- Main level bathrooms: 1
- Main level bedrooms: 1
Bedroom
- Level: Main
Other
- Level: Main
Dining room
- Level: Main
Entry hall
- Level: Main
Kitchen without eating space
- Level: Main
Living room
- Level: Main
Heating
- Fireplace, Forced Air, Electric, Natural Gas
Cooling
- None
Appliances
- Included: Dishwasher(s), Disposal, Dryer(s), Microwave(s), Refrigerator(s), Stove(s)/Range(s), Washer(s), Garbage Disposal, Water Heater: Gas, Water Heater Location: Garage
Features
- Bath Off Primary, Ceiling Fan(s), Dining Room
- Flooring: Vinyl, Carpet
- Windows: Dbl Pane/Storm Window
- Basement: None
- Number of fireplaces: 1
- Fireplace features: Gas, Main Level: 1, Fireplace
Interior area
- Total structure area: 1,630
- Total interior livable area: 1,630 sqft
Property
Parking
- Total spaces: 2
- Parking features: Driveway, Attached Garage, Off Street
- Has attached garage: Yes
- Covered spaces: 2
Features
- Levels: Two
- Stories: 2
- Entry location: Main
- Patio & porch: Bath Off Primary, Ceiling Fan(s), Dbl Pane/Storm Window, Dining Room, Fireplace, Water Heater
Lot
- Size: 3,275 sqft
- Features: Dead End Street, Paved
- Residential vegetation: Garden Space
Details
- Parcel number: 9510990080
- Special conditions: Standard
Construction
Type & style
- Home type: SingleFamily
- Architectural style: Contemporary
- Property subtype: Single Family Residence
Materials
- Cement Planked, Cement Plank
- Foundation: Poured Concrete
- Roof: Flat
Condition
- Very Good
- Year built: 2003
- Major remodel year: 2003
Utilities & green energy
- Electric: Company: PSE
- Sewer: Sewer Connected, Company: City of Renton
- Water: Public, Company: City of Renton
- Utilities for property: Comcast
Community & neighborhood
Location
- Region: Renton
- Subdivision: Highlands
Other
Other facts
- Listing terms: Conventional,FHA,Rehab Loan,State Bond,VA Loan
- Cumulative days on market: 403 days
Price history
| Date | Event | Price |
|---|---|---|
| 2/8/2026 | Listing removed | $3,488$2/sqft |
Source: Zillow Rentals Report a problem | ||
| 2/5/2026 | Listed for rent | $3,488$2/sqft |
Source: Zillow Rentals Report a problem | ||
| 1/20/2026 | Sold | $630,000-6.7%$387/sqft |
Source: | ||
| 12/19/2025 | Pending sale | $674,900$414/sqft |
Source: | ||
| 9/26/2025 | Price change | $674,900-2.2%$414/sqft |
Source: | ||
Public tax history
| Year | Property taxes | Tax assessment |
|---|---|---|
| 2024 | $7,191 +9% | $702,000 +14.5% |
| 2023 | $6,595 -3.2% | $613,000 -13.5% |
| 2022 | $6,810 +27.9% | $709,000 +49.6% |
Find assessor info on the county website
Neighborhood: President Park
Nearby schools
GreatSchools rating
- 3/10Honey Dew Elementary SchoolGrades: K-5Distance: 0.6 mi
- 7/10Vera Risdon Middle SchoolGrades: 6-8Distance: 2.6 mi
- 6/10Hazen Senior High SchoolGrades: 9-12Distance: 0.8 mi
Get a cash offer in 3 minutes
Find out how much your home could sell for in as little as 3 minutes with a no-obligation cash offer.
Estimated market value$630,100
Get a cash offer in 3 minutes
Find out how much your home could sell for in as little as 3 minutes with a no-obligation cash offer.
Estimated market value
$630,100



