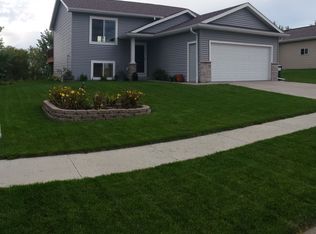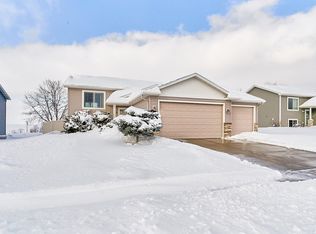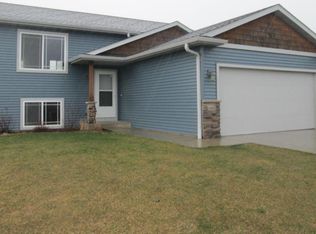Enjoy the privacy of a country backyard within minutes to downtown Rochester! Main floor offers open concept living, tons of natural light, granite countertops in kitchen and the option to customize your own deck. Lower level includes a beautifully tiled shower and a master bedroom with a giant walk in closet!
This property is off market, which means it's not currently listed for sale or rent on Zillow. This may be different from what's available on other websites or public sources.


