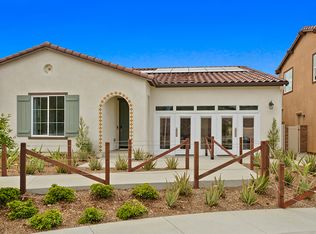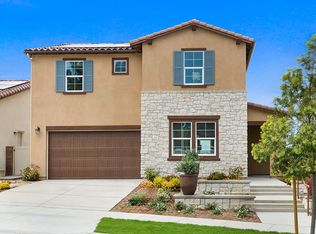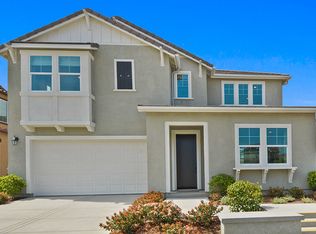Sold for $1,031,824
Listing Provided by:
Randy Anderson DRE #00692325 909-806-9352,
RICHMOND AMERICAN HOMES
Bought with: Allison James Estates & Homes
$1,031,824
3821 Leafgreen Rd, Corona, CA 92883
5beds
2,977sqft
Single Family Residence
Built in 2025
7,709 Square Feet Lot
$1,019,900 Zestimate®
$347/sqft
$5,079 Estimated rent
Home value
$1,019,900
$928,000 - $1.12M
$5,079/mo
Zestimate® history
Loading...
Owner options
Explore your selling options
What's special
Welcome to the Aveline – A Stunning 2-Story Home Designed for Modern Living. Step inside and be greeted by a stylish study office, perfect for working from home or quiet moments. As you move further, you’ll discover a bright and airy open-concept floor plan, seamlessly connecting the gourmet kitchen, cozy living room, and elegant dining area – ideal for entertaining or everyday living.
The first floor features a spacious primary bedroom retreat, complete with a private ensuite bathroom for ultimate convenience. A chic half bath is also available, thoughtfully placed for guests.
Upstairs, you’ll find a second primary suite, offering flexibility for multi-generational living or guests. The spacious loft provides endless possibilities, whether it’s a play area, media room, or relaxation zone. Three additional bedrooms ensure plenty of space for family, hobbies, or a home gym.
The Aveline is more than a home – it’s a lifestyle. Come see for yourself and imagine the possibilities!
Zillow last checked: 8 hours ago
Listing updated: August 26, 2025 at 02:39pm
Listing Provided by:
Randy Anderson DRE #00692325 909-806-9352,
RICHMOND AMERICAN HOMES
Bought with:
Ray Leyva, DRE #01371274
Allison James Estates & Homes
Source: CRMLS,MLS#: IG25034774 Originating MLS: California Regional MLS
Originating MLS: California Regional MLS
Facts & features
Interior
Bedrooms & bathrooms
- Bedrooms: 5
- Bathrooms: 5
- Full bathrooms: 4
- 1/2 bathrooms: 1
- Main level bathrooms: 2
- Main level bedrooms: 1
Bathroom
- Features: Tub Shower
Kitchen
- Features: Quartz Counters, Walk-In Pantry
Heating
- Central
Cooling
- Central Air
Appliances
- Included: Dishwasher, Free-Standing Range, Disposal, Microwave
- Laundry: Upper Level
Features
- Eat-in Kitchen, Open Floorplan, Quartz Counters, Recessed Lighting
- Windows: Double Pane Windows
- Has fireplace: No
- Fireplace features: None
- Common walls with other units/homes: No Common Walls
Interior area
- Total interior livable area: 2,977 sqft
Property
Parking
- Total spaces: 2
- Parking features: Garage - Attached
- Attached garage spaces: 2
Features
- Levels: Two
- Stories: 2
- Entry location: 1
- Patio & porch: None
- Pool features: Association
- Has spa: Yes
- Spa features: Association
- Has view: Yes
- View description: None
Lot
- Size: 7,709 sqft
- Features: Back Yard, Front Yard
Details
- Special conditions: Standard
Construction
Type & style
- Home type: SingleFamily
- Property subtype: Single Family Residence
Materials
- Frame, Stucco
- Foundation: Slab
- Roof: Concrete
Condition
- Under Construction
- New construction: Yes
- Year built: 2025
Details
- Builder model: Aveline
Utilities & green energy
- Sewer: Public Sewer
- Water: Public
Community & neighborhood
Security
- Security features: Fire Sprinkler System, Gated Community, Smoke Detector(s)
Community
- Community features: Biking, Dog Park, Hiking, Park, Gated
Location
- Region: Corona
HOA & financial
HOA
- Has HOA: Yes
- HOA fee: $278 monthly
- Amenities included: Clubhouse, Controlled Access, Dog Park, Fitness Center, Meeting Room, Outdoor Cooking Area, Playground, Pool, Spa/Hot Tub, Trail(s)
- Association name: 1st Service
- Association phone: 800-564-9987
Other
Other facts
- Listing terms: Cash,Conventional,FHA,VA Loan
Price history
| Date | Event | Price |
|---|---|---|
| 6/27/2025 | Sold | $1,031,824+0.7%$347/sqft |
Source: | ||
| 3/23/2025 | Pending sale | $1,024,636$344/sqft |
Source: | ||
| 3/22/2025 | Price change | $1,024,636-3.8%$344/sqft |
Source: | ||
| 2/16/2025 | Listed for sale | $1,064,636$358/sqft |
Source: | ||
Public tax history
Tax history is unavailable.
Neighborhood: Wildrose
Nearby schools
GreatSchools rating
- 10/10Temescal Valley Elementary SchoolGrades: K-6Distance: 2.3 mi
- 6/10El Cerrito Middle SchoolGrades: 6-8Distance: 1.4 mi
- 8/10Santiago High SchoolGrades: 9-12Distance: 2.2 mi
Get a cash offer in 3 minutes
Find out how much your home could sell for in as little as 3 minutes with a no-obligation cash offer.
Estimated market value
$1,019,900


