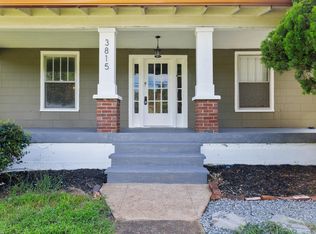Closed
$365,000
3821 Hydes Ferry Rd, Nashville, TN 37218
2beds
1,568sqft
Single Family Residence, Residential
Built in 1930
10,018.8 Square Feet Lot
$349,600 Zestimate®
$233/sqft
$1,539 Estimated rent
Home value
$349,600
$322,000 - $378,000
$1,539/mo
Zestimate® history
Loading...
Owner options
Explore your selling options
What's special
Thoughtfully renovated 1930's home with character in tact, including original hardwoods and brick fireplaces. Nestled on a corner fenced lot with mature flowering trees & shrubs that give a private feel. Home was gutted down to the studs in 2018 with new bathroom, kitchen and large bedroom on second floor with split unit. Laundry/mud room and the coziest screened-in porch perfect for morning coffee was added in 2019. Plenty of parking both in front & side of home including a modern carport (2022). Quiet neighborhood with large lots and mature trees - just 10 minutes to Germantown / The Nations and only 15 to Downtown. Home is currently used as a 2 bedroom but can easily be a 3 bedroom by adding doors to current living room & using dining room as living room. HVAC 2021.
Zillow last checked: 8 hours ago
Listing updated: June 15, 2023 at 07:18am
Listing Provided by:
Amber Rinck Sannan 615-856-8000,
Benchmark Realty, LLC
Bought with:
Donnel Milam, 283981
Fridrich & Clark Realty
Source: RealTracs MLS as distributed by MLS GRID,MLS#: 2515653
Facts & features
Interior
Bedrooms & bathrooms
- Bedrooms: 2
- Bathrooms: 1
- Full bathrooms: 1
- Main level bedrooms: 1
Bedroom 1
- Area: 252 Square Feet
- Dimensions: 12x21
Bedroom 2
- Area: 126 Square Feet
- Dimensions: 9x14
Dining room
- Area: 216 Square Feet
- Dimensions: 12x18
Kitchen
- Area: 195 Square Feet
- Dimensions: 13x15
Living room
- Area: 180 Square Feet
- Dimensions: 12x15
Heating
- Natural Gas
Cooling
- Central Air
Appliances
- Included: Electric Oven, Electric Range
Features
- Flooring: Wood, Laminate, Tile
- Basement: Crawl Space
- Number of fireplaces: 1
Interior area
- Total structure area: 1,568
- Total interior livable area: 1,568 sqft
- Finished area above ground: 1,568
Property
Parking
- Total spaces: 6
- Parking features: Detached
- Carport spaces: 2
- Uncovered spaces: 4
Features
- Levels: Two
- Stories: 2
- Patio & porch: Porch, Covered, Patio, Deck, Screened
- Fencing: Back Yard
Lot
- Size: 10,018 sqft
- Dimensions: 73 x 102
- Features: Level
Details
- Parcel number: 06911006400
- Special conditions: Standard
Construction
Type & style
- Home type: SingleFamily
- Property subtype: Single Family Residence, Residential
Materials
- Other, Vinyl Siding
- Roof: Asphalt
Condition
- New construction: No
- Year built: 1930
Utilities & green energy
- Sewer: Public Sewer
- Water: Public
- Utilities for property: Natural Gas Available, Water Available
Community & neighborhood
Location
- Region: Nashville
- Subdivision: Lewis
Price history
| Date | Event | Price |
|---|---|---|
| 6/14/2023 | Sold | $365,000+4.6%$233/sqft |
Source: | ||
| 5/10/2023 | Pending sale | $349,000$223/sqft |
Source: | ||
| 5/4/2023 | Listed for sale | $349,000+267.4%$223/sqft |
Source: | ||
| 6/16/2017 | Sold | $95,000-26.4%$61/sqft |
Source: | ||
| 1/1/2017 | Listed for sale | $129,000+3.2%$82/sqft |
Source: Bob Parks Realty #1789765 Report a problem | ||
Public tax history
| Year | Property taxes | Tax assessment |
|---|---|---|
| 2025 | -- | $89,600 +52.2% |
| 2024 | $1,916 +78.4% | $58,875 +78.4% |
| 2023 | $1,074 | $33,000 |
Find assessor info on the county website
Neighborhood: Bordeaux
Nearby schools
GreatSchools rating
- 4/10Cumberland Elementary SchoolGrades: K-5Distance: 1.7 mi
- 4/10Haynes MiddleGrades: 6-8Distance: 3.2 mi
- 4/10Whites Creek Comp High SchoolGrades: 9-12Distance: 5.7 mi
Schools provided by the listing agent
- Elementary: Cumberland Elementary
- Middle: Haynes Middle
- High: Whites Creek High
Source: RealTracs MLS as distributed by MLS GRID. This data may not be complete. We recommend contacting the local school district to confirm school assignments for this home.
Get a cash offer in 3 minutes
Find out how much your home could sell for in as little as 3 minutes with a no-obligation cash offer.
Estimated market value$349,600
Get a cash offer in 3 minutes
Find out how much your home could sell for in as little as 3 minutes with a no-obligation cash offer.
Estimated market value
$349,600
