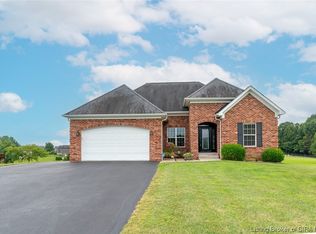Superior INFINITY HOME Construction! What's not to love about this open floor plan! Home offers an oversized great room with vaulted ceiling, well designed kitchen, split bedrooms and awesome master suite. The master bedroom is a place to relax with large walk in closet, double vanity, garden tub, and stand up shower. FINISHED walk out basement has awesome family room, additional bedroom or office. COVERED porch is great for unwinding. QUALITY throughout with tasteful decor, ceramic tile in kitchen and baths. Final product may be different than rendering. Seller is licensed REALTOR. Driveway shared - giving easement. Sq ft & rm sz approx.
This property is off market, which means it's not currently listed for sale or rent on Zillow. This may be different from what's available on other websites or public sources.

