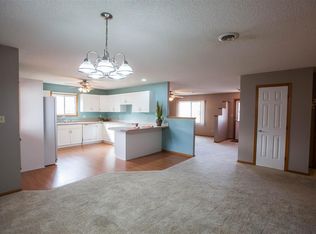rentadvanced.com: 4 Bedroom east side home with 3 car garage in quiet neighborhood! - AVAILABLE: NOW Rent: $1,550 Bedrooms: 4 Baths: 3.5 Washer/Dryer Hookups 3 car garage with openers Pets: No Interior Amenities: Large 4 bedroom home for rent on east side, conveniently located just off Green Valley Rd. Formal entry features laminate flooring, which runs through hallway and also kitchen. The kitchen offers all stainless steel appliances, and an eat in area with bay window! Formal Dining Room, with access to exterior porch, is directly off the kitchen, and is open to the beautiful living room. The living room features a high vaulted ceiling with view of the oak staircase leading to the second floor. Also, a ceiling fan and corner windows allow for refreshing air flow. The gas fireplace has a TV nook built in above for convenience. Just down the hallway is the laundry room, featuring washer/dryer hookups, and access to the huge 3 car garage. There is also a very cute 1/2 bath, and finally the master suite, which is at the back of the home, for privacy. The master suite features dramatic vaulted ceilings, ceiling fan, and is open to the amazing master bath. The master bath is a wonderful place to escape to, featuring a jetted tub, dual sinks, separate stand up shower, separate toilet area, and a large walk-in closet. There are two large guest rooms on the second floor, with generous closet space and each room featuring a ceiling fan. Additionally, a full bath is located between both guest rooms on the second floor. The home also features a full basement, with family room area, two storage rooms, a full bath, and the fourth bedroom. Exterior Amenities: Great location! Large fenced in back yard. Attached 3 car garage. Large deck at back of home, great for entertaining! Other: No Pets Allowed. No smoking inside home or in garage. ATTENTION: The advertising in this post is property of Advanced Property Management, Inc. All email communication for any of our property listings should be in the following format:APMstaffname@advancedpropmanagement.com. All phone communication should come from785-320-7977 or 785-320-2199. For privacy reasons of all current occupant at our listings, all viewings of available listings must be conducted with an Advanced Property Management, Inc. representative. To verify that this listing is available for rent, please reference the Advanced Property Management, Inc. company website, www.advancedpropmanagement.com or www.rentadvanced.com. No Pets Allowed (RLNE4064862)
This property is off market, which means it's not currently listed for sale or rent on Zillow. This may be different from what's available on other websites or public sources.
