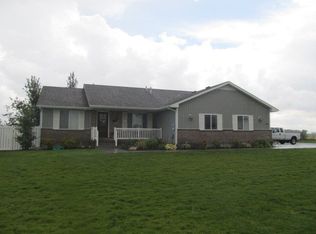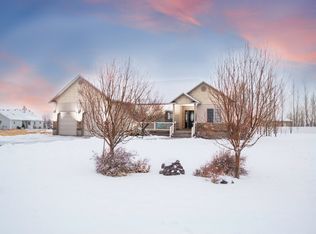Don't miss out on this charming home. Everywhere you look in this home you will be pleased! Amazing curb appeal with landscaping that catches your eye as you walk up to the classic front porch. Inside you will find a spacious open concept and a stunning kitchen with a large pantry and quality appliances. This home includes 6 bedrooms and 3 full bathrooms.The master bedroom is perfectly sized to fit a complete bedroom set and includes a lovely master bath with a large vanity on the main level! 2 more bedrooms & another full bath is also on the main level making it great for a nursery or office space. Out the dining room glass sliding door, you will see a large porch looking into the backyard with a full sprinkler system, and tons of space to host an outdoor party! Completely insulated 2 stall garage will keep your cars warm in the winter. Walking in from the garage, the main level laundry room in its very own room with cabinets, closets which will make a great mud room. There is so many things you can do in the basement! 3 more bedrooms & another full bath for a growing family- A large family room that could be used for a theater room, a game room, or both! Plenty of storage space. All new carpet to be installed next week. Come check out this 2824 Square foot home today!
This property is off market, which means it's not currently listed for sale or rent on Zillow. This may be different from what's available on other websites or public sources.


