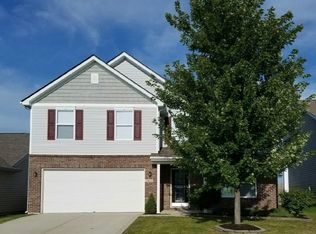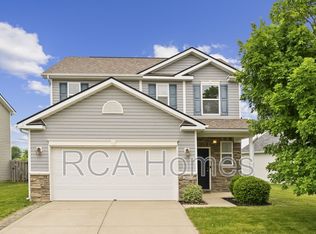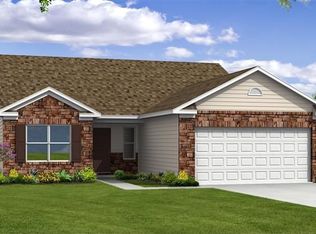Sold
$342,500
3821 Dusty Sands Rd, Whitestown, IN 46075
3beds
1,952sqft
Residential, Single Family Residence
Built in 2009
5,662.8 Square Feet Lot
$333,500 Zestimate®
$175/sqft
$2,187 Estimated rent
Home value
$333,500
$317,000 - $350,000
$2,187/mo
Zestimate® history
Loading...
Owner options
Explore your selling options
What's special
Nestled within a tranquil and family-oriented neighborhood, this exceptional residence presents a unique and captivating ambiance akin to the pages of an arts and crafts magazine. Boasting an unparalleled open-concept design, this home has been meticulously updated to offer a seamless blend of modern elegance and timeless charm. Step into the heart of the home, where the gourmet eat-in kitchen awaits with gleaming stainless steel appliances and exquisite tile flooring, seamlessly transitioning into the expansive living room adorned with built-in speakers-an ideal setting for hosting gatherings and creating lasting memories. Retreat to the luxurious master suite, distinguished by its vaulted ceilings, spacious walk-in closet, and private bath featuring a lavish soaking tub and separate shower-an oasis of relaxation and comfort. Outside, the fully fenced backyard ensures utmost privacy as you unwind on the beautifully updated patio, surrounded by lush greenery. This residence has undergone a plethora of updates, ranging from the modernized kitchen and bathrooms to the peace of mind provided by the newer roof, brand-new HVAC system, and water heater. Conveniently situated near a plethora of shopping options, with easy access to I-65, local schools, and the newly constructed library, this home epitomizes both luxury and convenience. Don't miss the opportunity to experience the epitome of refined living-schedule your viewing today, as this remarkable property is sure to captivate discerning buyers and won't remain on the market for long!
Zillow last checked: 8 hours ago
Listing updated: May 28, 2024 at 09:28am
Listing Provided by:
Dejan Minoski 317-308-0104,
Real Broker, LLC
Bought with:
Alexander Elston
United Real Estate Indpls
Source: MIBOR as distributed by MLS GRID,MLS#: 21973854
Facts & features
Interior
Bedrooms & bathrooms
- Bedrooms: 3
- Bathrooms: 3
- Full bathrooms: 2
- 1/2 bathrooms: 1
- Main level bathrooms: 1
Primary bedroom
- Features: Carpet
- Level: Upper
- Area: 196 Square Feet
- Dimensions: 14x14
Bedroom 2
- Features: Carpet
- Level: Upper
- Area: 121 Square Feet
- Dimensions: 11x11
Bedroom 3
- Features: Carpet
- Level: Upper
- Area: 130 Square Feet
- Dimensions: 10x13
Other
- Features: Tile-Ceramic
- Level: Main
- Area: 48 Square Feet
- Dimensions: 08x06
Breakfast room
- Features: Tile-Ceramic
- Level: Main
- Area: 110 Square Feet
- Dimensions: 10x11
Dining room
- Features: Tile-Ceramic
- Level: Main
- Area: 208 Square Feet
- Dimensions: 13x16
Family room
- Features: Tile-Ceramic
- Level: Main
- Area: 252 Square Feet
- Dimensions: 14x18
Kitchen
- Features: Tile-Ceramic
- Level: Main
- Area: 99 Square Feet
- Dimensions: 9x11
Loft
- Features: Carpet
- Level: Upper
- Area: 140 Square Feet
- Dimensions: 10x14
Heating
- Forced Air, Electric
Cooling
- Has cooling: Yes
Appliances
- Included: Electric Cooktop, Dishwasher, Electric Water Heater, Disposal, Microwave, Refrigerator
Features
- Attic Access, High Ceilings, Entrance Foyer, High Speed Internet, Eat-in Kitchen, Wired for Data, Walk-In Closet(s)
- Windows: Screens, Windows Vinyl
- Has basement: No
- Attic: Access Only
Interior area
- Total structure area: 1,952
- Total interior livable area: 1,952 sqft
Property
Parking
- Total spaces: 2
- Parking features: Attached
- Attached garage spaces: 2
Features
- Levels: Two
- Stories: 2
- Patio & porch: Covered
- Has spa: Yes
- Spa features: Above Ground
- Fencing: Fenced,Fence Full Rear
Lot
- Size: 5,662 sqft
- Features: Sidewalks
Details
- Parcel number: 060819000004134019
- Horse amenities: None
Construction
Type & style
- Home type: SingleFamily
- Architectural style: Traditional
- Property subtype: Residential, Single Family Residence
Materials
- Vinyl With Brick
- Foundation: Slab
Condition
- New construction: No
- Year built: 2009
Utilities & green energy
- Water: Municipal/City
Community & neighborhood
Location
- Region: Whitestown
- Subdivision: Walker Farms
HOA & financial
HOA
- Has HOA: Yes
- HOA fee: $215 semi-annually
- Amenities included: Pool
- Services included: Entrance Common, Maintenance, ParkPlayground, Management
- Association phone: 317-631-2213
Price history
| Date | Event | Price |
|---|---|---|
| 5/28/2024 | Sold | $342,500+5.4%$175/sqft |
Source: | ||
| 4/24/2024 | Pending sale | $325,000$166/sqft |
Source: | ||
| 4/23/2024 | Listed for sale | $325,000+62.6%$166/sqft |
Source: | ||
| 7/27/2018 | Sold | $199,900$102/sqft |
Source: | ||
| 6/23/2018 | Pending sale | $199,900$102/sqft |
Source: Keller Williams Realty Indy Metro Northeast #21575751 Report a problem | ||
Public tax history
| Year | Property taxes | Tax assessment |
|---|---|---|
| 2024 | $3,239 +6.4% | $274,600 -1.1% |
| 2023 | $3,043 +25.5% | $277,600 +12.3% |
| 2022 | $2,424 +3.9% | $247,100 +16.8% |
Find assessor info on the county website
Neighborhood: 46075
Nearby schools
GreatSchools rating
- 6/10Perry Worth Elementary SchoolGrades: K-5Distance: 2.3 mi
- 5/10Lebanon Middle SchoolGrades: 6-8Distance: 7.7 mi
- 9/10Lebanon Senior High SchoolGrades: 9-12Distance: 7.8 mi
Get a cash offer in 3 minutes
Find out how much your home could sell for in as little as 3 minutes with a no-obligation cash offer.
Estimated market value$333,500
Get a cash offer in 3 minutes
Find out how much your home could sell for in as little as 3 minutes with a no-obligation cash offer.
Estimated market value
$333,500


