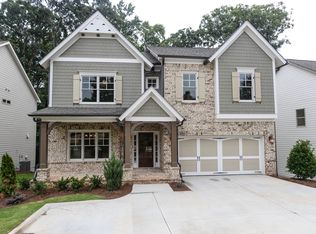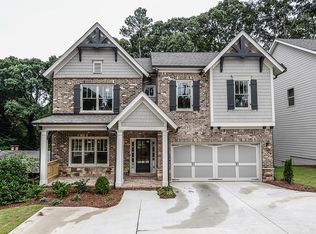Closed
Zestimate®
$1,040,000
3821 Chamblee Dunwoody Rd, Chamblee, GA 30341
5beds
4,300sqft
Single Family Residence
Built in 2016
10,018.8 Square Feet Lot
$1,040,000 Zestimate®
$242/sqft
$5,567 Estimated rent
Home value
$1,040,000
$988,000 - $1.10M
$5,567/mo
Zestimate® history
Loading...
Owner options
Explore your selling options
What's special
SELLER OFFERING $15,000 TOWARDS CLOSING COSTS/BUYERS CHOICE. WELCOME HOME! This is the home you've been looking for 5 minutes to downtown Chamblee! As you walk in to the light filled foyer you'll notice high 9' ceilings throughout the main level and hardwood floors throughout! The kitchen features a HUGE 8'x7' island with tons of bonus storage, double kitchen aid ovens, custom range hood vent, and double sink overlooks the covered deck with fireplace! Other features of the main floor include: drop zone with built ins, oversized half bath, and built ins in the living room! Upstairs features a TRIPLE sized master suite, double walk in closets with built ins, and bathroom suite with walk in shower/soaking tub/seperate vanities/and toilet closet! Jack n Jill bathroom for two other spacious bedrooms! 3rd bedroom has its own ensuite upstairs! Basement is newly finished and features office or 6th bedroom, all marble walk-in tiled shower, spacious bedroom with closet, and a bonus space perfect for movie nights or a game room!! Unfinished storage in basement too! Backyard is private and completely fenced in! Bluetop, side car coffee, bronx bagels, and Gus's chicken 4 minutes away! Brand new Publix 1 minute away!! Close to I-85 and 10 minute drive to Midtown!!
Zillow last checked: 8 hours ago
Listing updated: December 29, 2025 at 06:06am
Listed by:
Brooke Watson 678-939-7405,
Century 21 Results
Bought with:
Kim M Shupe, 239084
Coldwell Banker Upchurch Realty
Source: GAMLS,MLS#: 10625010
Facts & features
Interior
Bedrooms & bathrooms
- Bedrooms: 5
- Bathrooms: 5
- Full bathrooms: 4
- 1/2 bathrooms: 1
Dining room
- Features: Seats 12+
Kitchen
- Features: Breakfast Area, Kitchen Island
Heating
- Central, Forced Air
Cooling
- Ceiling Fan(s), Central Air
Appliances
- Included: Dishwasher, Double Oven, Gas Water Heater, Refrigerator
- Laundry: Common Area
Features
- Bookcases, Double Vanity, High Ceilings, In-Law Floorplan, Walk-In Closet(s)
- Flooring: Hardwood
- Windows: Double Pane Windows
- Basement: Bath Finished,Exterior Entry,Finished,Full,Interior Entry
- Number of fireplaces: 1
- Fireplace features: Family Room, Living Room
- Common walls with other units/homes: No Common Walls
Interior area
- Total structure area: 4,300
- Total interior livable area: 4,300 sqft
- Finished area above ground: 4,300
- Finished area below ground: 0
Property
Parking
- Total spaces: 4
- Parking features: Garage
- Has garage: Yes
Features
- Levels: Three Or More
- Stories: 3
- Patio & porch: Deck
- Fencing: Back Yard
- Has view: Yes
- View description: City
- Body of water: None
Lot
- Size: 10,018 sqft
- Features: Private
Details
- Parcel number: 18 308 17 007
Construction
Type & style
- Home type: SingleFamily
- Architectural style: Traditional
- Property subtype: Single Family Residence
Materials
- Concrete
- Roof: Composition
Condition
- Resale
- New construction: No
- Year built: 2016
Utilities & green energy
- Sewer: Public Sewer
- Water: Public
- Utilities for property: Cable Available, Electricity Available, Natural Gas Available, Phone Available, Sewer Available, Underground Utilities, Water Available
Community & neighborhood
Community
- Community features: None
Location
- Region: Chamblee
- Subdivision: Elysian Point
HOA & financial
HOA
- Has HOA: No
- Services included: None
Other
Other facts
- Listing agreement: Exclusive Right To Sell
Price history
| Date | Event | Price |
|---|---|---|
| 12/24/2025 | Sold | $1,040,000-0.9%$242/sqft |
Source: | ||
| 12/9/2025 | Pending sale | $1,049,000$244/sqft |
Source: | ||
| 10/15/2025 | Listed for sale | $1,049,000-2.9%$244/sqft |
Source: | ||
| 10/14/2025 | Listing removed | $1,080,000$251/sqft |
Source: | ||
| 8/20/2025 | Price change | $1,080,000-1.8%$251/sqft |
Source: | ||
Public tax history
| Year | Property taxes | Tax assessment |
|---|---|---|
| 2025 | -- | $318,479 0% |
| 2024 | $9,995 +7.4% | $318,480 +1.5% |
| 2023 | $9,310 -24.3% | $313,840 +12.1% |
Find assessor info on the county website
Neighborhood: 30341
Nearby schools
GreatSchools rating
- 4/10Huntley Hills Elementary SchoolGrades: PK-5Distance: 0.7 mi
- 8/10Chamblee Middle SchoolGrades: 6-8Distance: 0.4 mi
- 8/10Chamblee Charter High SchoolGrades: 9-12Distance: 0.3 mi
Schools provided by the listing agent
- Elementary: Huntley Hills
- Middle: Chamblee
- High: Chamblee
Source: GAMLS. This data may not be complete. We recommend contacting the local school district to confirm school assignments for this home.
Get a cash offer in 3 minutes
Find out how much your home could sell for in as little as 3 minutes with a no-obligation cash offer.
Estimated market value
$1,040,000

