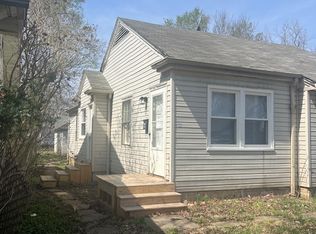AVAILABLE NOW
Welcome to your dream apartment! This stunning 2-bedroom, 1-bath gem boasts 803 square feet of luxurious living space, thoughtfully designed with recent renovations to meet your modern lifestyle needs. From the moment you step inside, you'll be greeted by sleek finishes, high-end amenities, and a warm, inviting atmosphere.
Key Features:
- Spacious 2 bedrooms, perfect for a family, roommates, or a home office setup
- 1 pristine bathroom, elegantly appointed for comfort and convenience
- Generous 803 square feet layout, providing ample space for relaxation and
entertainment
- Recently remodeled to offer a contemporary and sophisticated ambiance
Amenities that Elevate Your Living Experience:
- In-unit washer and dryer for your utmost convenience
- Fully equipped kitchen with stainless steel appliances for a modern culinary
experience
- Gorgeous quartz countertops, adding a touch of elegance to meal preparation
- Living area designed for comfort, with modern finishes and plenty of natural
light
Don't miss your chance to experience the ultimate in modern apartment living. Schedule a tour today to see how this upgraded space could be your next home sweet home.
Nestled in the heart of the enchanting Meridian Kessler neighborhood in Indianapolis, The Roselyn invites you to experience a lifestyle of comfort, convenience, and community. With its prime location near the IndyGo Bus Line, free onsite parking, and a classic brick exterior, this property is a true gem that combines timeless elegance with modern amenities.
Water, Sewer and Gas is additional $54.50 per month. No smoking allowed. Small pets ( 30lbs.) allowed.
Townhouse for rent
$1,295/mo
3821 Central Ave, Indianapolis, IN 46205
2beds
800sqft
Price may not include required fees and charges.
Townhouse
Available now
Cats, small dogs OK
Central air
In unit laundry
-- Parking
-- Heating
What's special
Modern finishesClassic brick exteriorGorgeous quartz countertopsPristine bathroomStainless steel appliancesFully equipped kitchenIn-unit washer and dryer
- 3 days
- on Zillow |
- -- |
- -- |
Learn more about the building:
Travel times
Facts & features
Interior
Bedrooms & bathrooms
- Bedrooms: 2
- Bathrooms: 1
- Full bathrooms: 1
Cooling
- Central Air
Appliances
- Included: Dishwasher, Disposal, Dryer, Microwave, Oven, Range, Refrigerator, Washer
- Laundry: In Unit
Features
- Handrails
- Flooring: Carpet, Hardwood, Tile
Interior area
- Total interior livable area: 800 sqft
Property
Parking
- Details: Contact manager
Features
- Exterior features: Bicycle storage, Parking
Construction
Type & style
- Home type: Townhouse
- Property subtype: Townhouse
Building
Management
- Pets allowed: Yes
Community & HOA
Location
- Region: Indianapolis
Financial & listing details
- Lease term: 1 Year
Price history
| Date | Event | Price |
|---|---|---|
| 6/2/2025 | Listed for rent | $1,295+12.6%$2/sqft |
Source: Zillow Rentals | ||
| 12/2/2024 | Listing removed | $1,150$1/sqft |
Source: Zillow Rentals | ||
| 11/7/2024 | Listed for rent | $1,150$1/sqft |
Source: Zillow Rentals | ||
| 10/3/2024 | Listing removed | $1,150$1/sqft |
Source: Zillow Rentals | ||
| 9/20/2024 | Price change | $1,150-8%$1/sqft |
Source: Zillow Rentals | ||
![[object Object]](https://photos.zillowstatic.com/fp/6576b1941d5de39ac257cbda8be1c1ce-p_i.jpg)
