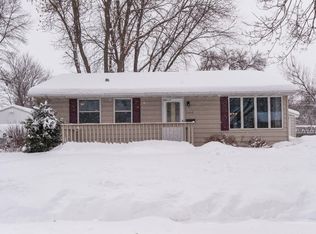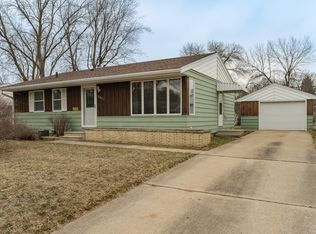Closed
$150,969
3821 3rd Pl NW, Rochester, MN 55901
3beds
1,924sqft
Single Family Residence
Built in 1958
7,840.8 Square Feet Lot
$285,000 Zestimate®
$78/sqft
$1,898 Estimated rent
Home value
$285,000
$265,000 - $305,000
$1,898/mo
Zestimate® history
Loading...
Owner options
Explore your selling options
What's special
Investor special in desirable Country Club Manor! This 3-bed, 2 bath home offers nearly 2,000 sq ft of potential on a 0.18-acre lot, just 0.2 miles from the brand-new Harriet Bishop Elementary School and within 2 blocks of Rochester Public Transit. The property is currently in the foreclosure redemption period and is being sold as is. Seller is seeking a fast, cash closing through a licensed title company. Closing Deadline: No later than June 2, 2025
Zillow last checked: 8 hours ago
Listing updated: June 16, 2025 at 11:08am
Listed by:
Moe Mossa 888-490-1268,
Savvy Avenue, LLC
Bought with:
NON-RMLS
Non-MLS
Source: NorthstarMLS as distributed by MLS GRID,MLS#: 6710103
Facts & features
Interior
Bedrooms & bathrooms
- Bedrooms: 3
- Bathrooms: 2
- Full bathrooms: 1
- 3/4 bathrooms: 1
Bedroom 1
- Level: Main
- Area: 132 Square Feet
- Dimensions: 11x12
Bedroom 2
- Level: Main
- Area: 108 Square Feet
- Dimensions: 9x12
Bedroom 3
- Level: Basement
- Area: 234 Square Feet
- Dimensions: 18x13
Bonus room
- Level: Basement
- Area: 108 Square Feet
- Dimensions: 9x12
Dining room
- Level: Main
- Area: 88 Square Feet
- Dimensions: 11x8
Family room
- Level: Main
- Area: 234 Square Feet
- Dimensions: 18x13
Kitchen
- Level: Main
- Area: 160 Square Feet
- Dimensions: 20x8
Heating
- Forced Air
Cooling
- Central Air
Appliances
- Included: Cooktop, Disposal, Exhaust Fan, Wall Oven, Water Softener Owned
Features
- Basement: Block,Drainage System,Egress Window(s),Finished,Full,Sump Pump
- Has fireplace: No
Interior area
- Total structure area: 1,924
- Total interior livable area: 1,924 sqft
- Finished area above ground: 962
- Finished area below ground: 962
Property
Parking
- Total spaces: 4
- Parking features: Detached, Concrete, Electric, Garage Door Opener, Storage
- Garage spaces: 1
- Uncovered spaces: 3
- Details: Garage Dimensions (16x16)
Accessibility
- Accessibility features: Accessible Approach with Ramp
Features
- Levels: One
- Stories: 1
- Fencing: Chain Link
Lot
- Size: 7,840 sqft
- Dimensions: 60 x 130
- Features: Near Public Transit, Wooded
Details
- Foundation area: 962
- Parcel number: 743241004116
- Zoning description: Residential-Single Family
- Special conditions: In Foreclosure
Construction
Type & style
- Home type: SingleFamily
- Property subtype: Single Family Residence
Materials
- Vinyl Siding
- Roof: Age Over 8 Years,Asphalt
Condition
- Age of Property: 67
- New construction: No
- Year built: 1958
Utilities & green energy
- Electric: Fuses
- Gas: Natural Gas
- Sewer: City Sewer/Connected
- Water: City Water/Connected
Community & neighborhood
Location
- Region: Rochester
HOA & financial
HOA
- Has HOA: No
Price history
| Date | Event | Price |
|---|---|---|
| 6/3/2025 | Sold | $150,969+14.4%$78/sqft |
Source: | ||
| 10/29/2009 | Sold | $132,000+1.5%$69/sqft |
Source: | ||
| 7/19/2005 | Sold | $130,000$68/sqft |
Source: Public Record Report a problem | ||
Public tax history
Tax history is unavailable.
Find assessor info on the county website
Neighborhood: Manor Park
Nearby schools
GreatSchools rating
- 6/10Bishop Elementary SchoolGrades: PK-5Distance: 0.2 mi
- 5/10John Marshall Senior High SchoolGrades: 8-12Distance: 1.9 mi
- 5/10John Adams Middle SchoolGrades: 6-8Distance: 2.7 mi
Schools provided by the listing agent
- Elementary: Harriet Bishop
- Middle: John Adams
- High: John Marshall
Source: NorthstarMLS as distributed by MLS GRID. This data may not be complete. We recommend contacting the local school district to confirm school assignments for this home.
Get a cash offer in 3 minutes
Find out how much your home could sell for in as little as 3 minutes with a no-obligation cash offer.
Estimated market value
$285,000

