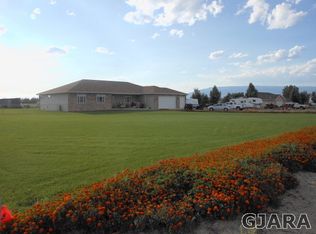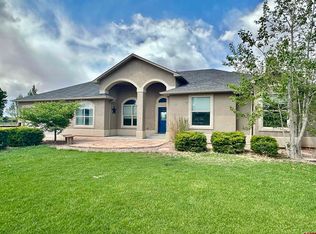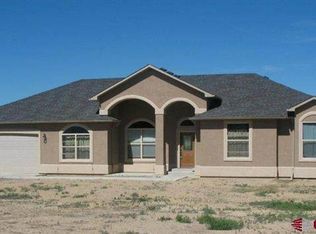Sold cren member
$590,000
3821 1940 Road, Delta, CO 81416
3beds
2,425sqft
Stick Built
Built in 2006
2.84 Acres Lot
$618,800 Zestimate®
$243/sqft
$2,256 Estimated rent
Home value
$618,800
$588,000 - $650,000
$2,256/mo
Zestimate® history
Loading...
Owner options
Explore your selling options
What's special
Great rancher on 2.84 acres with irrigation water, view of the San Juan Mountains and Grand Mesa, and in a rural subdivision. It is very well maintained and has a great floor plan. The master is separated from the other 2 bedrooms and has an on-suite bath with oversized shower and a soaking tub plus 2 separate vanities, a walk in closet and an extra closet for the overflow. The large living room is part of the great room and has a wood stove for the cozy warmth on those chilly evenings. The kitchen has more than enough cabinets, a breakfast nook plus bar seating area large gatherings and when you have all those guests over for dinner or brunch. The walk in pantry adds to the room and character of the kitchen. There is a sliding door off the kitchen to the covered and landscaped patio area. The patio is large enough for furniture, fire pit and hot tub (there is 220v power for the tub in the patio). The new vinyl plank flooring is throughout the house except the kitchen and dining areas which have hardwood and tile. This is a must see home ready for you to move into.
Zillow last checked: 8 hours ago
Listing updated: September 18, 2023 at 12:52pm
Listed by:
Perry Hotz 970-250-3073,
Cedaredge Land Co, Inc.,
Liz Heidrick 970-234-5344,
Needlerock Mountain Realty and Land, LLC
Bought with:
Johnny Brokaw
Coldwell Banker Distinctive Properties
Source: CREN,MLS#: 801493
Facts & features
Interior
Bedrooms & bathrooms
- Bedrooms: 3
- Bathrooms: 2
- Full bathrooms: 2
Primary bedroom
- Level: Main
- Dimensions: 15 x 186
Bedroom 2
- Dimensions: 128 x 116
Bedroom 3
- Dimensions: 116 x 116
Dining room
- Features: Breakfast Nook, Kitchen Bar, Separate Dining
- Area: 156
- Dimensions: 12 x 13
Kitchen
- Area: 225
- Dimensions: 15 x 15
Living room
- Area: 320
- Dimensions: 16 x 20
Office
- Dimensions: 16 x 106
Cooling
- Central Air, Ceiling Fan(s)
Appliances
- Included: Range, Refrigerator, Dishwasher, Disposal, Microwave
- Laundry: W/D Hookup
Features
- Ceiling Fan(s), Pantry, Walk-In Closet(s)
- Flooring: Hardwood, Laminate, Tile
- Windows: Window Coverings, Double Pane Windows, Vinyl
- Basement: Crawl Space
- Has fireplace: Yes
- Fireplace features: Free Standing, Wood Burning Stove
Interior area
- Total structure area: 2,425
- Total interior livable area: 2,425 sqft
- Finished area above ground: 2,425
Property
Parking
- Total spaces: 2
- Parking features: Attached Garage, Garage Door Opener
- Attached garage spaces: 2
Features
- Levels: One
- Stories: 1
- Patio & porch: Patio, Covered Porch
- Exterior features: Landscaping, Irrigation Water, Lawn Sprinklers, Irrigation Pump
- Has view: Yes
- View description: Mountain(s)
Lot
- Size: 2.84 Acres
- Dimensions: 489 x 252 x 240 x 453
- Features: Cleared, Cul-De-Sac
Details
- Parcel number: 345534206009
- Zoning description: Residential Single Family
- Horses can be raised: Yes
Construction
Type & style
- Home type: SingleFamily
- Architectural style: Ranch
- Property subtype: Stick Built
Materials
- Wood Frame, Masonite, Stucco
- Foundation: Concrete Perimeter
- Roof: Architectural Shingles,Composition
Condition
- New construction: No
- Year built: 2006
Utilities & green energy
- Sewer: Septic Tank
- Water: Public
- Utilities for property: Electricity Connected, Internet, Natural Gas Connected, Phone - Cell Reception, Phone Connected
Community & neighborhood
Location
- Region: Delta
- Subdivision: Adobe Sunset
Other
Other facts
- Has irrigation water rights: Yes
- Road surface type: Paved
Price history
| Date | Event | Price |
|---|---|---|
| 9/18/2023 | Sold | $590,000-1.4%$243/sqft |
Source: | ||
| 8/8/2023 | Contingent | $598,500$247/sqft |
Source: | ||
| 5/26/2023 | Price change | $598,500-1.1%$247/sqft |
Source: | ||
| 4/20/2023 | Price change | $605,000-3.2%$249/sqft |
Source: | ||
| 3/10/2023 | Listed for sale | $625,000+78.8%$258/sqft |
Source: | ||
Public tax history
| Year | Property taxes | Tax assessment |
|---|---|---|
| 2024 | $2,100 +21.6% | $34,534 -4.1% |
| 2023 | $1,727 -8.9% | $36,006 +34.6% |
| 2022 | $1,896 | $26,751 -10.6% |
Find assessor info on the county website
Neighborhood: 81416
Nearby schools
GreatSchools rating
- 5/10Lincoln Elementary SchoolGrades: K-5Distance: 3.6 mi
- 5/10Delta Middle SchoolGrades: 6-8Distance: 3.9 mi
- 7/10Delta High SchoolGrades: 9-12Distance: 2.8 mi
Schools provided by the listing agent
- Elementary: Garnet Mesa K-5
- Middle: Delta 6-8
- High: Delta 9-12
Source: CREN. This data may not be complete. We recommend contacting the local school district to confirm school assignments for this home.
Get pre-qualified for a loan
At Zillow Home Loans, we can pre-qualify you in as little as 5 minutes with no impact to your credit score.An equal housing lender. NMLS #10287.


