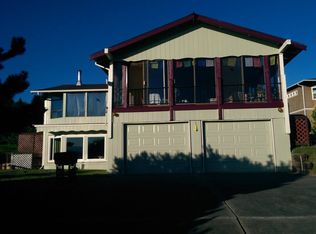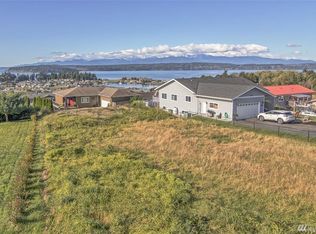Spectacular 180 views of Hood Canal & Olympic Mountains from almost every room. Luxurious living at its best in this immaculate 3007 SF daylight rambler. Slate entrance flows into formal living & dining area, office, granite kitchen w/eating space. Beautiful main floor master suite w/5 piece bath & custom walk-in closet. Lower level includes two bedrooms, family room, game room, full bath & storage/shop. Huge entertainment deck. Driftwood amenities; pool, club house, beach & boat launch.
This property is off market, which means it's not currently listed for sale or rent on Zillow. This may be different from what's available on other websites or public sources.

