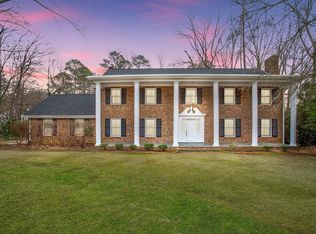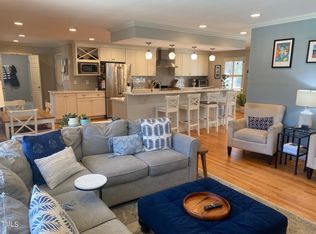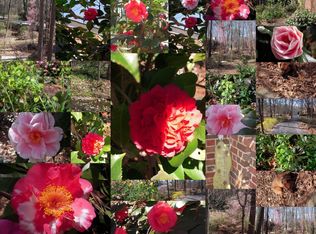Sold for $850,000 on 03/01/23
$850,000
3820 Yadkin Dr, Raleigh, NC 27609
5beds
3,366sqft
Single Family Residence, Residential
Built in 1967
0.46 Acres Lot
$1,126,500 Zestimate®
$253/sqft
$4,852 Estimated rent
Home value
$1,126,500
$1.03M - $1.25M
$4,852/mo
Zestimate® history
Loading...
Owner options
Explore your selling options
What's special
Lovingly cared for by the same family for decades, this charming, original home sits perfectly on the crown of almost a half-acre lot, Inside-The-Beltline in North Hills, and adjacent to Country Club Hills . A stone's throw from Crabtree Creek and the Greenway, the location could not be more ideal. Ample room sizes and layout present the opportunity to use as-is or to update to desired tastes, but either way the 'bones' are there. The home includes antique windows in three rooms, pine flooring and exposed beams in the family room, slate flooring in the foyer, and reclaimed passage doors that evidently predate the home itself. A full five bedrooms offer an option to lean into creating a larger primary suite, or creating space to work from home. A screened porch and ample decking integrate into the back yard, while a large two-car carport off the large driveway could easily convert to a garage. A mountain of opportunity awaits at 3820 Yadkin Drive.
Zillow last checked: 8 hours ago
Listing updated: October 27, 2025 at 07:48pm
Listed by:
Todd Hancock 919-270-9314,
Hodge & Kittrell Sotheby's Int
Bought with:
Kathleen Carlton, 287194
Keller Williams Legacy
Source: Doorify MLS,MLS#: 2480018
Facts & features
Interior
Bedrooms & bathrooms
- Bedrooms: 5
- Bathrooms: 5
- Full bathrooms: 2
- 1/2 bathrooms: 3
Heating
- Forced Air, Natural Gas
Cooling
- Central Air, Electric
Appliances
- Included: Dishwasher, Electric Cooktop, Gas Water Heater, Range Hood
- Laundry: Electric Dryer Hookup, Laundry Room, Main Level
Features
- Bookcases, Entrance Foyer, Granite Counters, Pantry, Master Downstairs, Shower Only, Tile Counters, Walk-In Closet(s), Walk-In Shower
- Flooring: Hardwood, Laminate, Tile, Wood
- Basement: Crawl Space, Daylight, Exterior Entry, Finished
- Number of fireplaces: 2
- Fireplace features: Family Room, Living Room, Masonry, Wood Burning
Interior area
- Total structure area: 3,366
- Total interior livable area: 3,366 sqft
- Finished area above ground: 2,591
- Finished area below ground: 775
Property
Parking
- Total spaces: 2
- Parking features: Asphalt, Carport, Driveway
- Carport spaces: 2
Features
- Levels: One and One Half
- Stories: 1
- Patio & porch: Deck, Porch, Screened
- Exterior features: Rain Gutters
- Has view: Yes
Lot
- Size: 0.46 Acres
- Dimensions: 61 x 69 x 170 x 100 x 175
- Features: Hardwood Trees, Landscaped
Details
- Parcel number: 1705184829
Construction
Type & style
- Home type: SingleFamily
- Architectural style: Traditional
- Property subtype: Single Family Residence, Residential
Materials
- Brick Veneer, Wood Siding
- Foundation: Brick/Mortar
Condition
- New construction: No
- Year built: 1967
Utilities & green energy
- Sewer: Public Sewer
- Water: Public
Community & neighborhood
Location
- Region: Raleigh
- Subdivision: North Hills
HOA & financial
HOA
- Has HOA: No
Price history
| Date | Event | Price |
|---|---|---|
| 3/1/2023 | Sold | $850,000-5.5%$253/sqft |
Source: | ||
| 2/15/2023 | Pending sale | $899,900$267/sqft |
Source: | ||
| 2/3/2023 | Contingent | $899,900$267/sqft |
Source: | ||
| 1/13/2023 | Price change | $899,900-4.3%$267/sqft |
Source: | ||
| 12/10/2022 | Price change | $939,900-1.1%$279/sqft |
Source: | ||
Public tax history
| Year | Property taxes | Tax assessment |
|---|---|---|
| 2025 | $7,359 +0.4% | $841,506 |
| 2024 | $7,328 +14.4% | $841,506 +43.7% |
| 2023 | $6,404 +7.6% | $585,696 |
Find assessor info on the county website
Neighborhood: Six Forks
Nearby schools
GreatSchools rating
- 7/10Root Elementary SchoolGrades: PK-5Distance: 0.8 mi
- 6/10Oberlin Middle SchoolGrades: 6-8Distance: 1.4 mi
- 7/10Needham Broughton HighGrades: 9-12Distance: 3.1 mi
Schools provided by the listing agent
- Elementary: Wake - Root
- Middle: Wake - Oberlin
- High: Wake - Broughton
Source: Doorify MLS. This data may not be complete. We recommend contacting the local school district to confirm school assignments for this home.
Get a cash offer in 3 minutes
Find out how much your home could sell for in as little as 3 minutes with a no-obligation cash offer.
Estimated market value
$1,126,500
Get a cash offer in 3 minutes
Find out how much your home could sell for in as little as 3 minutes with a no-obligation cash offer.
Estimated market value
$1,126,500


