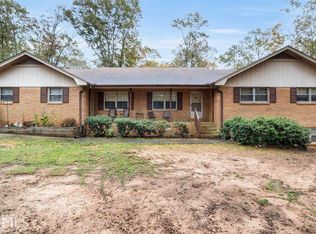Closed
$554,900
3820 Union Church Rd SW, Stockbridge, GA 30281
4beds
3,197sqft
Single Family Residence, Residential
Built in 1972
7 Acres Lot
$543,100 Zestimate®
$174/sqft
$2,558 Estimated rent
Home value
$543,100
$511,000 - $576,000
$2,558/mo
Zestimate® history
Loading...
Owner options
Explore your selling options
What's special
Back on market, no fault of the seller! Updated brick ranch nestled on 7 acres offering tons of privacy!! This all electric home features 4 bedrooms and 3 bathrooms providing plenty of space for your needs. The spacious kitchen features stainless appliances, granite countertops and breakfast bar. Fully finished basement offers its own private entrance, bedroom / bath, kitchenette, huge laundry room, plus two large bonus rooms that could be used as a family room, home gym, home theater or private office! Enjoy your morning coffee from the privacy of your covered back porch! New paint throughout and new HVAC August 2022. There are two workshops, perfect for all of your hobbies and ample storage! 1st building features 2 roll-up doors and plenty of storage! 2nd building includes security system, 2 roll-up doors and separate office area. Located in Stockbridge, GA near Hwy 155 and Hwy 138. Property is conveniently located within 20 minutes from bustling McDonough Square and 20 minutes from Conyers with new Publix Grocery and restaurants only 5 minutes away!
Zillow last checked: 8 hours ago
Listing updated: January 12, 2024 at 10:55pm
Listing Provided by:
BRANDY MOON,
HomeSmart 404-876-4901
Bought with:
NON-MLS NMLS
Non FMLS Member
Source: FMLS GA,MLS#: 7271891
Facts & features
Interior
Bedrooms & bathrooms
- Bedrooms: 4
- Bathrooms: 3
- Full bathrooms: 3
- Main level bathrooms: 2
- Main level bedrooms: 3
Primary bedroom
- Features: Master on Main
- Level: Master on Main
Bedroom
- Features: Master on Main
Primary bathroom
- Features: None
Dining room
- Features: Open Concept, Separate Dining Room
Kitchen
- Features: Breakfast Bar, Cabinets White, Kitchen Island, Pantry, Solid Surface Counters, View to Family Room
Heating
- Central, Electric
Cooling
- Ceiling Fan(s), Central Air
Appliances
- Included: Dishwasher, Double Oven, Electric Cooktop, Electric Water Heater, Refrigerator
- Laundry: In Basement, Laundry Room
Features
- Entrance Foyer, High Speed Internet
- Flooring: Carpet, Ceramic Tile, Hardwood
- Windows: Double Pane Windows, Insulated Windows
- Basement: Exterior Entry,Finished,Finished Bath,Full,Interior Entry
- Number of fireplaces: 1
- Fireplace features: Family Room
- Common walls with other units/homes: No Common Walls
Interior area
- Total structure area: 3,197
- Total interior livable area: 3,197 sqft
- Finished area above ground: 0
- Finished area below ground: 0
Property
Parking
- Total spaces: 6
- Parking features: Carport, Garage, RV Access/Parking
- Garage spaces: 4
- Carport spaces: 2
- Covered spaces: 6
Accessibility
- Accessibility features: None
Features
- Levels: One
- Stories: 1
- Patio & porch: Covered, Front Porch, Rear Porch
- Exterior features: Private Yard, No Dock
- Pool features: None
- Spa features: None
- Fencing: None
- Has view: Yes
- View description: Trees/Woods
- Waterfront features: None
- Body of water: None
Lot
- Size: 7 Acres
- Features: Level, Other, Pasture, Private, Wooded
Details
- Additional structures: Garage(s), Workshop
- Parcel number: 008001012C
- Other equipment: None
- Horse amenities: None
Construction
Type & style
- Home type: SingleFamily
- Architectural style: Ranch
- Property subtype: Single Family Residence, Residential
Materials
- Brick 4 Sides
- Foundation: Brick/Mortar
- Roof: Composition
Condition
- Resale
- New construction: No
- Year built: 1972
Utilities & green energy
- Electric: 110 Volts, 220 Volts in Laundry
- Sewer: Septic Tank
- Water: Public
- Utilities for property: Cable Available, Electricity Available
Green energy
- Energy efficient items: Windows
- Energy generation: None
Community & neighborhood
Security
- Security features: Smoke Detector(s)
Community
- Community features: None
Location
- Region: Stockbridge
- Subdivision: None
HOA & financial
HOA
- Has HOA: No
Other
Other facts
- Ownership: Fee Simple
- Road surface type: Paved
Price history
| Date | Event | Price |
|---|---|---|
| 1/11/2024 | Sold | $554,900$174/sqft |
Source: | ||
| 12/8/2023 | Contingent | $554,900$174/sqft |
Source: | ||
| 12/4/2023 | Pending sale | $554,900$174/sqft |
Source: | ||
| 11/30/2023 | Listed for sale | $554,900$174/sqft |
Source: | ||
| 11/29/2023 | Pending sale | $554,900$174/sqft |
Source: | ||
Public tax history
| Year | Property taxes | Tax assessment |
|---|---|---|
| 2024 | $3,552 +70.2% | $129,480 +17.5% |
| 2023 | $2,086 -20.6% | $110,200 +3.3% |
| 2022 | $2,627 -1.5% | $106,640 +6.1% |
Find assessor info on the county website
Neighborhood: 30281
Nearby schools
GreatSchools rating
- 5/10Lorraine Elementary SchoolGrades: PK-5Distance: 2.4 mi
- 8/10General Ray Davis Middle SchoolGrades: 6-8Distance: 2.5 mi
- 5/10Heritage High SchoolGrades: 9-12Distance: 5.8 mi
Schools provided by the listing agent
- Elementary: Lorraine
- Middle: General Ray Davis
- High: Heritage - Rockdale
Source: FMLS GA. This data may not be complete. We recommend contacting the local school district to confirm school assignments for this home.
Get a cash offer in 3 minutes
Find out how much your home could sell for in as little as 3 minutes with a no-obligation cash offer.
Estimated market value
$543,100
Get a cash offer in 3 minutes
Find out how much your home could sell for in as little as 3 minutes with a no-obligation cash offer.
Estimated market value
$543,100

