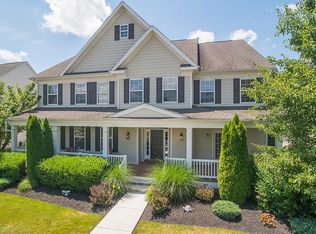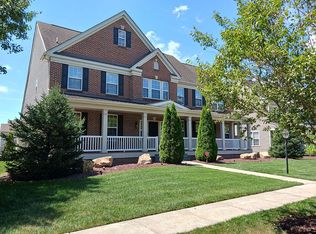Beautiful, stunning and luxurious Orleans, Wyncote model home featuring 5 bedrooms, 4.5 baths and located in the sought after Windsor Square. Stone and stucco front exterior with impressive walk way to inviting front porch, just across from large open area and playground. Stunning foyer with hardwood floors, that extend t'out much of the first floor. The trim work and wainscoting t'out the home is magnificent. Center hall colonial with lovely living room with fireplace and dining room big enough to accommodate the largest holiday gathering. Extended family room with fireplace leads into gourmet kitchen with extensive cabinetry and granite c/tops. Breakfast room with French door to paver patio with connected gas grill and fenced yard. Office/study conveniently off the kitchen. Well equipped laundry room and powder room complete the first floor. Front and back staircases lead to the second floor with princess suite w/full bath, three additional bedrooms and hall bath. Master bedroom suite is wonderful with raised ceiling in the bedroom, volume ceiling in luxury bath and French door to large sitting room. Upgraded mechanicals includes two heaters with humidifiers. Basement with steps to exterior provides incredible storage and 3 car garage complete this amazing home. Nicely landscaped with landscape lighting, invisible fencing and sprinkler system in front and back of the home. Rural setting in the well respected CB School district with easy access to major roads, Doylestown, Peddlar's Village and New Hope with all they have to offer! Come see this home today, you will be glad you did!
This property is off market, which means it's not currently listed for sale or rent on Zillow. This may be different from what's available on other websites or public sources.


