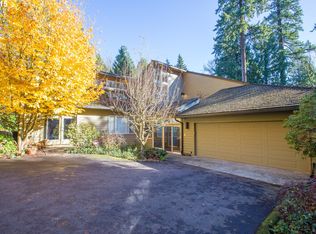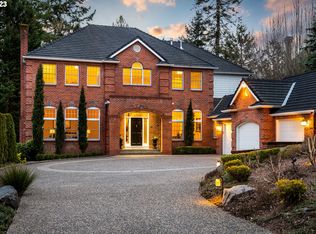Sold
$999,000
3820 SW Scholls Ferry Rd, Portland, OR 97221
5beds
3,532sqft
Residential, Single Family Residence
Built in 1973
1.29 Acres Lot
$-- Zestimate®
$283/sqft
$5,888 Estimated rent
Home value
Not available
Estimated sales range
Not available
$5,888/mo
Zestimate® history
Loading...
Owner options
Explore your selling options
What's special
***Major Price Improvement!*** Welcome to your private oasis where tranquility meets you at the front door! This NW Contemporary/MCM home sits on 1.29 acres in the heart of SW Portland, on a private street, making it quiet and peaceful. Spacious open floor plan, hardwood floors, two fireplaces, vaulted ceilings, large picture windows and sky lights provide lots of natural light. Two bedrooms on main, with three bedrooms on lower level with two full baths, and large bonus room with exterior entry. Lower level has ample storage, laundry, and built-in desk area. Walking trails throughout the property that are surrounded by native plants; rhododendrons, azaleas, trillium flowers, ferns and many more varieties. Large oversized carport area with storage room/workshop, and parking pad at bottom of driveway. Above the carport is a newly built cedar deck that surrounds the in-ground pool that is currently being used as a koi pond. In addition, there is a changing room on the back side of the pool house/carport with a storage room for the pool equipment and a half bath. Prime location just within minutes to many schools; OES, Bridlemile Elementary School, Jesuit High School, West Sylvan MS and Lincoln HS. Easy access to Highway 26, Nike, Portland Golf Club, Multnomah Athletic Club, Intel, St. Vincent's and OHSU. This home has so much to offer in a great location!
Zillow last checked: 8 hours ago
Listing updated: August 29, 2025 at 10:55am
Listed by:
Sarah Kirsch 503-998-0461,
Where, Inc
Bought with:
Sarah Kirsch
Where, Inc
Source: RMLS (OR),MLS#: 539990489
Facts & features
Interior
Bedrooms & bathrooms
- Bedrooms: 5
- Bathrooms: 4
- Full bathrooms: 3
- Partial bathrooms: 1
- Main level bathrooms: 2
Primary bedroom
- Features: Deck, Closet, Vaulted Ceiling, Wallto Wall Carpet
- Level: Main
- Area: 208
- Dimensions: 16 x 13
Bedroom 2
- Features: Skylight, Closet, Vaulted Ceiling, Wallto Wall Carpet
- Level: Main
- Area: 156
- Dimensions: 13 x 12
Bedroom 3
- Features: Closet, Wallto Wall Carpet
- Level: Lower
- Area: 140
- Dimensions: 14 x 10
Bedroom 4
- Features: Closet, Wallto Wall Carpet
- Level: Lower
- Area: 182
- Dimensions: 14 x 13
Bedroom 5
- Features: Closet, Wallto Wall Carpet
- Level: Lower
- Area: 143
- Dimensions: 13 x 11
Dining room
- Features: Hardwood Floors, Vaulted Ceiling
- Level: Main
- Area: 144
- Dimensions: 12 x 12
Family room
- Features: Fireplace, Hardwood Floors, Skylight, Vaulted Ceiling
- Level: Main
- Area: 224
- Dimensions: 16 x 14
Kitchen
- Features: Appliance Garage, Builtin Range, Dishwasher, Disposal, Gas Appliances, Builtin Oven, Double Oven, Free Standing Refrigerator
- Level: Main
- Area: 192
- Width: 12
Living room
- Features: Ceiling Fan, Hardwood Floors, Vaulted Ceiling
- Level: Main
- Area: 270
- Dimensions: 18 x 15
Heating
- Forced Air, Fireplace(s)
Cooling
- Central Air
Appliances
- Included: Appliance Garage, Built In Oven, Built-In Range, Dishwasher, Disposal, Double Oven, Free-Standing Refrigerator, Gas Appliances, Washer/Dryer, Gas Water Heater
Features
- Ceiling Fan(s), High Ceilings, Vaulted Ceiling(s), Closet, Tile
- Flooring: Hardwood, Wall to Wall Carpet, Wood
- Windows: Double Pane Windows, Daylight, Skylight(s)
- Basement: Daylight,Exterior Entry,Storage Space
- Number of fireplaces: 2
- Fireplace features: Gas
Interior area
- Total structure area: 3,532
- Total interior livable area: 3,532 sqft
Property
Parking
- Total spaces: 2
- Parking features: Carport, Parking Pad, Detached, Oversized
- Garage spaces: 2
- Has carport: Yes
- Has uncovered spaces: Yes
Accessibility
- Accessibility features: Accessible Approachwith Ramp, Natural Lighting, Walkin Shower, Accessibility, Handicap Access
Features
- Stories: 2
- Patio & porch: Deck
- Exterior features: Garden, Yard, Exterior Entry
- Has private pool: Yes
- Has view: Yes
- View description: Seasonal, Trees/Woods
Lot
- Size: 1.29 Acres
- Features: Gentle Sloping, Private, Seasonal, Trees, Wooded, Acres 1 to 3
Details
- Additional structures: Workshop
- Additional parcels included: R219402
- Parcel number: R219401
- Zoning: R20
Construction
Type & style
- Home type: SingleFamily
- Architectural style: Mid Century Modern,NW Contemporary
- Property subtype: Residential, Single Family Residence
Materials
- Wood Siding
- Foundation: Concrete Perimeter
- Roof: Shingle
Condition
- Resale
- New construction: No
- Year built: 1973
Utilities & green energy
- Gas: Gas
- Sewer: Public Sewer
- Water: Public
- Utilities for property: Cable Connected
Community & neighborhood
Location
- Region: Portland
- Subdivision: Bridlemile
Other
Other facts
- Listing terms: Cash,Conventional
- Road surface type: Paved
Price history
| Date | Event | Price |
|---|---|---|
| 8/29/2025 | Sold | $999,000$283/sqft |
Source: | ||
| 8/16/2025 | Pending sale | $999,000$283/sqft |
Source: | ||
| 8/10/2025 | Price change | $999,000-20.1%$283/sqft |
Source: | ||
| 6/12/2025 | Price change | $1,250,000-15.5%$354/sqft |
Source: | ||
| 5/22/2025 | Price change | $1,479,000-13%$419/sqft |
Source: | ||
Public tax history
| Year | Property taxes | Tax assessment |
|---|---|---|
| 2017 | $14,894 +23.5% | $695,080 +3% |
| 2016 | $12,064 | $674,840 +3% |
| 2015 | $12,064 | $655,190 |
Find assessor info on the county website
Neighborhood: 97221
Nearby schools
GreatSchools rating
- 9/10Bridlemile Elementary SchoolGrades: K-5Distance: 0.8 mi
- 5/10West Sylvan Middle SchoolGrades: 6-8Distance: 1.2 mi
- 8/10Lincoln High SchoolGrades: 9-12Distance: 2.9 mi
Schools provided by the listing agent
- Elementary: Bridlemile
- Middle: West Sylvan
- High: Lincoln
Source: RMLS (OR). This data may not be complete. We recommend contacting the local school district to confirm school assignments for this home.
Get pre-qualified for a loan
At Zillow Home Loans, we can pre-qualify you in as little as 5 minutes with no impact to your credit score.An equal housing lender. NMLS #10287.

