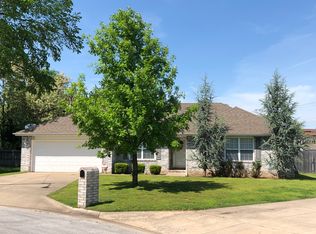Closed
Price Unknown
3820 S Crystal Place, Springfield, MO 65807
3beds
1,620sqft
Single Family Residence
Built in 2000
10,454.4 Square Feet Lot
$306,900 Zestimate®
$--/sqft
$1,693 Estimated rent
Home value
$306,900
$292,000 - $322,000
$1,693/mo
Zestimate® history
Loading...
Owner options
Explore your selling options
What's special
Brand Spanking New Roof, June 12, 2024! *Location, Location, Location! This home is smack dab in the middle of Medical Mile, at the end of a quiet cul-de-sac! It's been updated and is ready for its next family! Enjoy the new deck off the master bedroom, partially covered for cozy nights in and partially open for soaking up the sun! And, speaking of sun, check out that brand new sliding door! It's like having your own personal sunroom! Don't worry about a thing with a one-year home warranty! Come see what else this home has to offer!
Zillow last checked: 8 hours ago
Listing updated: January 22, 2026 at 07:27pm
Listed by:
Shirley Franklin,
Alpha Realty MO, LLC
Bought with:
Vladimir Simora, 2022048198
ReeceNichols - Springfield
Source: SOMOMLS,MLS#: 60270794
Facts & features
Interior
Bedrooms & bathrooms
- Bedrooms: 3
- Bathrooms: 2
- Full bathrooms: 2
Great room
- Area: 288.12
- Dimensions: 19.6 x 14.7
Other
- Area: 235.2
- Dimensions: 19.6 x 12
Heating
- Forced Air, Natural Gas
Cooling
- Central Air, Ceiling Fan(s)
Appliances
- Included: Dishwasher, Gas Water Heater, Free-Standing Electric Oven, Microwave, Disposal
- Laundry: Main Level, W/D Hookup
Features
- High Speed Internet, Vaulted Ceiling(s), Walk-In Closet(s), Walk-in Shower
- Flooring: Carpet, Tile, Hardwood
- Windows: Skylight(s)
- Has basement: No
- Attic: Pull Down Stairs
- Has fireplace: Yes
- Fireplace features: Gas, Great Room
Interior area
- Total structure area: 1,620
- Total interior livable area: 1,620 sqft
- Finished area above ground: 1,620
- Finished area below ground: 0
Property
Parking
- Total spaces: 2
- Parking features: Driveway, Garage Faces Front, Garage Door Opener
- Attached garage spaces: 2
- Has uncovered spaces: Yes
Accessibility
- Accessibility features: Central Living Area
Features
- Levels: One
- Stories: 1
- Patio & porch: Covered, Deck, Front Porch
- Exterior features: Rain Gutters
- Has spa: Yes
- Spa features: Bath
- Fencing: Chain Link
Lot
- Size: 10,454 sqft
- Dimensions: 78 x 136
- Features: Cul-De-Sac, Mature Trees, Dead End Street, Landscaped
Details
- Additional structures: Shed(s)
- Parcel number: 881812401098
Construction
Type & style
- Home type: SingleFamily
- Architectural style: Traditional,Ranch
- Property subtype: Single Family Residence
Materials
- Foundation: Brick/Mortar, Poured Concrete, Crawl Space
- Roof: Composition
Condition
- Year built: 2000
Utilities & green energy
- Sewer: Public Sewer
- Water: Public
Community & neighborhood
Security
- Security features: Smoke Detector(s)
Location
- Region: Springfield
- Subdivision: Kickapoo Prairie
Other
Other facts
- Listing terms: Cash,VA Loan,FHA,Conventional
- Road surface type: Asphalt
Price history
| Date | Event | Price |
|---|---|---|
| 7/19/2024 | Sold | -- |
Source: | ||
| 6/17/2024 | Pending sale | $279,900$173/sqft |
Source: | ||
| 6/14/2024 | Listed for sale | $279,900+87.9%$173/sqft |
Source: | ||
| 8/24/2012 | Sold | -- |
Source: Agent Provided Report a problem | ||
| 6/22/2012 | Listed for sale | $149,000$92/sqft |
Source: Remax Report a problem | ||
Public tax history
| Year | Property taxes | Tax assessment |
|---|---|---|
| 2025 | $2,167 +4.4% | $43,490 +12.5% |
| 2024 | $2,075 +0.6% | $38,670 |
| 2023 | $2,063 +9% | $38,670 +11.6% |
Find assessor info on the county website
Neighborhood: Kickapoo
Nearby schools
GreatSchools rating
- 8/10Horace Mann Elementary SchoolGrades: PK-5Distance: 1.3 mi
- 8/10Carver Middle SchoolGrades: 6-8Distance: 3.6 mi
- 8/10Kickapoo High SchoolGrades: 9-12Distance: 0.4 mi
Schools provided by the listing agent
- Elementary: SGF-Horace Mann
- Middle: SGF-Carver
- High: SGF-Kickapoo
Source: SOMOMLS. This data may not be complete. We recommend contacting the local school district to confirm school assignments for this home.
