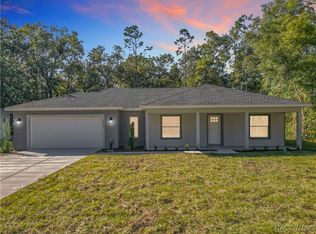Sold for $140,000
$140,000
3820 S Alpine Ave, Inverness, FL 34452
2beds
926sqft
Single Family Residence
Built in 1971
10,454.4 Square Feet Lot
$163,300 Zestimate®
$151/sqft
$1,389 Estimated rent
Home value
$163,300
$147,000 - $178,000
$1,389/mo
Zestimate® history
Loading...
Owner options
Explore your selling options
What's special
A wonderful opportunity to own a home with great potential in a very desirable area! Needs a little TLC but has all the basics: 2 bedrooms, 1-1/2 bath home (per Citrus County Property Appraiser's record). Home actually has a second full bath in the garage. Home has open floor plan, newer carpet in living and dining areas, kitchen, and enclosed large carpeted lanai (could possibly be converted into a third bedroom, office or game room, if desired) off of living room. Lots of closets for storage. Two car attached garage with laundry tub and attic stairs/storage and utility shed in rear yard provide additional storage. Covered patio at back of lanai. Enjoy all that nature has to offer from the rear greenbelt. Parking pad on right side of home. Roof 2010, Trane HVAC 2017. Septic was inspected and pumped in 2023. Well is not working. Sellers will not make any repairs. Not in a flood zone. Come see this home and make it your own!
Zillow last checked: 8 hours ago
Listing updated: May 22, 2024 at 09:34am
Listed by:
Susan Finkbiner 352-397-5997,
Coldwell Banker Next Generatio
Bought with:
Susan Finkbiner, 3424791
Coldwell Banker Next Generatio
Source: Realtors Association of Citrus County,MLS#: 825558 Originating MLS: Realtors Association of Citrus County
Originating MLS: Realtors Association of Citrus County
Facts & features
Interior
Bedrooms & bathrooms
- Bedrooms: 2
- Bathrooms: 2
- Full bathrooms: 1
- 1/2 bathrooms: 1
Heating
- Central, Electric, Heat Pump
Cooling
- Central Air, Electric
Appliances
- Included: Electric Oven, Electric Range, Refrigerator, Range Hood
- Laundry: In Garage, Laundry Tub
Features
- Laminate Counters, Main Level Primary, Open Floorplan, First Floor Entry
- Flooring: Carpet, Vinyl
- Windows: Blinds, Drapes
Interior area
- Total structure area: 1,507
- Total interior livable area: 926 sqft
Property
Parking
- Total spaces: 2
- Parking features: Attached, Concrete, Driveway, Garage, Paved, Parking Lot, Parking Pad, Private
- Attached garage spaces: 2
Features
- Levels: One
- Stories: 1
- Exterior features: Landscaping, Awning(s), Concrete Driveway, Room For Pool
- Pool features: None
Lot
- Size: 10,454 sqft
- Dimensions: 80 x 133
- Features: Flat, Greenbelt, Trees, Wooded
Details
- Additional structures: Garage(s), Shed(s)
- Parcel number: 1814189
- Zoning: MDR
- Special conditions: Standard,Listed As-Is
Construction
Type & style
- Home type: SingleFamily
- Architectural style: Ranch,One Story
- Property subtype: Single Family Residence
Materials
- Stucco
- Foundation: Block, Slab
- Roof: Asphalt,Shingle
Condition
- New construction: No
- Year built: 1971
Utilities & green energy
- Sewer: Septic Tank
- Water: Well
Community & neighborhood
Community
- Community features: Shopping
Location
- Region: Inverness
- Subdivision: Inverness Highlands West
Other
Other facts
- Listing terms: Cash
Price history
| Date | Event | Price |
|---|---|---|
| 5/22/2024 | Sold | $140,000-15.2%$151/sqft |
Source: | ||
| 4/26/2024 | Pending sale | $165,000$178/sqft |
Source: | ||
| 3/26/2024 | Price change | $165,000-5.7%$178/sqft |
Source: | ||
| 1/15/2024 | Price change | $174,900-0.1%$189/sqft |
Source: | ||
| 10/31/2023 | Listed for sale | $175,000$189/sqft |
Source: | ||
Public tax history
| Year | Property taxes | Tax assessment |
|---|---|---|
| 2024 | $1,998 +7.7% | $122,122 +11.4% |
| 2023 | $1,856 +15.8% | $109,602 +10% |
| 2022 | $1,602 +373.8% | $99,638 +168.2% |
Find assessor info on the county website
Neighborhood: 34452
Nearby schools
GreatSchools rating
- 6/10Pleasant Grove Elementary SchoolGrades: PK-5Distance: 1.5 mi
- NACitrus Virtual Instruction ProgramGrades: K-12Distance: 2.1 mi
- 4/10Citrus High SchoolGrades: 9-12Distance: 1.9 mi
Schools provided by the listing agent
- Elementary: Pleasant Grove Elementary
- Middle: Inverness Middle
- High: Citrus High
Source: Realtors Association of Citrus County. This data may not be complete. We recommend contacting the local school district to confirm school assignments for this home.
Get pre-qualified for a loan
At Zillow Home Loans, we can pre-qualify you in as little as 5 minutes with no impact to your credit score.An equal housing lender. NMLS #10287.
Sell for more on Zillow
Get a Zillow Showcase℠ listing at no additional cost and you could sell for .
$163,300
2% more+$3,266
With Zillow Showcase(estimated)$166,566
