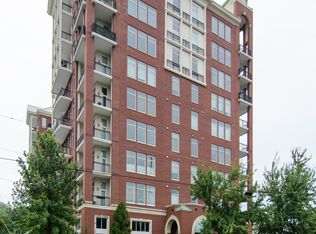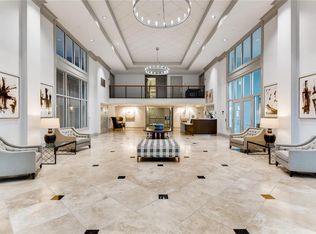Luxury Buckhead 9th floor 2 bed/2 baths condo in the View at Chastain. Full of light, soaring 12 ft ceilings, hardwoods, siematic cabinets, granite countertops, Bosh & Thermador appliances. 2 assigned/ covered parking spaces. Doorman, Media/Reading Room, Gym, Sauna, Pool, Outdoor Kitchen Walking to Chastain Park, Hals, Bartaco, Panera, Walgreens, etc. 1 min driving: Publix, Fresh Market, 101 Degrees, Buttermilk Kitchen, Mirko, Felinis, etc. 5 min driving: 400 Highway, Lenox Mall, Phipps Plaza, Buckhead Shops, King and Duke, St Regis, etc.
This property is off market, which means it's not currently listed for sale or rent on Zillow. This may be different from what's available on other websites or public sources.

