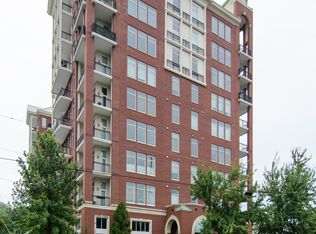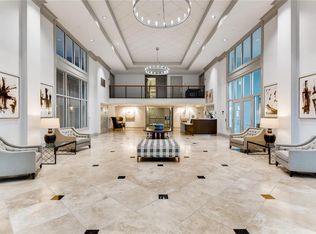This huge Buckhead high floor condo has breathtaking skyline views and is a contemporary masterpiece offering only the most sophisticated upgrades and imported custom finishes. Rarely has a unit of this design caliber and scale been offered at a price so compelling, three bedrooms + an office, two terraces, 12' ceilings, fireplace plus two large interior storage units. Upgrades include Carrera baths, Sub-Zero/Thermador appliances, custom lighting, closets, automatic blinds, walnut & floors. Amenities include concierge, heated pool, fitness center. Walk to everything Chastain Park area, Jackson School District.
This property is off market, which means it's not currently listed for sale or rent on Zillow. This may be different from what's available on other websites or public sources.

