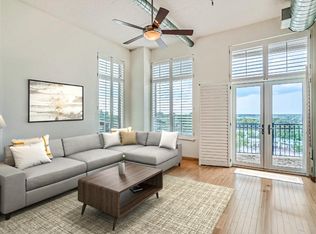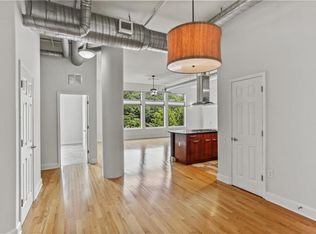Closed
$340,000
3820 Roswell Rd NE UNIT 705, Atlanta, GA 30342
1beds
962sqft
Condominium, High Rise
Built in 2005
-- sqft lot
$333,900 Zestimate®
$353/sqft
$2,083 Estimated rent
Home value
$333,900
$317,000 - $351,000
$2,083/mo
Zestimate® history
Loading...
Owner options
Explore your selling options
What's special
Experience soaring 12-foot ceilings and expansive windows that flood the space with natural light. The gourmet kitchen boasts a 6-burner gas cooktop, ample pantry storage, a convenient eat-in breakfast bar, and sleek stainless steel appliances. Relax in the luxurious master retreat complete with a spacious walk-in closet and custom built-in drawers and cupboards. The double vanity master bath offers a relaxing soaking tub and a separate shower. Enjoy amenities such as a 24-hour concierge, swimming pool, well-equipped gym with sauna, clubroom, and assigned gated covered parking. Positioned on the desirable side of the building, the large balcony offers breathtaking views of Buckhead and Downtown Atlanta to the south.
Zillow last checked: 8 hours ago
Listing updated: May 15, 2024 at 03:27am
Listed by:
Cultivate Communities RE
Bought with:
, 370309
Cultivate Communities RE
Source: GAMLS,MLS#: 10253757
Facts & features
Interior
Bedrooms & bathrooms
- Bedrooms: 1
- Bathrooms: 1
- Full bathrooms: 1
- Main level bathrooms: 1
- Main level bedrooms: 1
Dining room
- Features: Dining Rm/Living Rm Combo
Kitchen
- Features: Breakfast Bar, Pantry
Heating
- Central
Cooling
- Electric
Appliances
- Included: Dryer, Washer, Dishwasher, Microwave, Oven/Range (Combo), Refrigerator
- Laundry: Laundry Closet
Features
- High Ceilings, Soaking Tub, Separate Shower
- Flooring: Hardwood
- Windows: Double Pane Windows, Storm Window(s)
- Basement: None
- Has fireplace: No
- Common walls with other units/homes: 2+ Common Walls
Interior area
- Total structure area: 962
- Total interior livable area: 962 sqft
- Finished area above ground: 962
- Finished area below ground: 0
Property
Parking
- Total spaces: 1
- Parking features: Assigned, Garage
- Has garage: Yes
Features
- Levels: One
- Stories: 1
- Patio & porch: Patio
- Exterior features: Balcony
- Fencing: Fenced
- Has view: Yes
- View description: City
- Body of water: None
Lot
- Size: 958.32 sqft
- Features: None
Details
- Additional structures: Gazebo
- Parcel number: 17 0097 LL2203
Construction
Type & style
- Home type: Condo
- Architectural style: Brick 4 Side
- Property subtype: Condominium, High Rise
- Attached to another structure: Yes
Materials
- Brick
- Roof: Composition,Concrete
Condition
- Resale
- New construction: No
- Year built: 2005
Utilities & green energy
- Electric: 220 Volts
- Sewer: Public Sewer
- Water: Public
- Utilities for property: None
Community & neighborhood
Security
- Security features: Smoke Detector(s), Fire Sprinkler System, Key Card Entry, Gated Community
Community
- Community features: Gated, Fitness Center, Pool, Near Public Transport, Near Shopping
Location
- Region: Atlanta
- Subdivision: The View at Chastain
HOA & financial
HOA
- Has HOA: Yes
- HOA fee: $6,240 annually
- Services included: Insurance, Trash, Maintenance Grounds, Pest Control, Swimming, Water
Other
Other facts
- Listing agreement: Exclusive Right To Sell
Price history
| Date | Event | Price |
|---|---|---|
| 12/17/2025 | Listing removed | $349,888$364/sqft |
Source: | ||
| 8/2/2025 | Listed for rent | $2,500$3/sqft |
Source: FMLS GA #7626028 Report a problem | ||
| 6/7/2025 | Price change | $349,888-1.4%$364/sqft |
Source: | ||
| 5/3/2025 | Listed for sale | $354,888+4.4%$369/sqft |
Source: | ||
| 5/14/2024 | Sold | $340,000$353/sqft |
Source: | ||
Public tax history
| Year | Property taxes | Tax assessment |
|---|---|---|
| 2024 | $4,923 +28.3% | $120,240 |
| 2023 | $3,836 -8.3% | $120,240 +16.4% |
| 2022 | $4,181 +67.5% | $103,320 +3% |
Find assessor info on the county website
Neighborhood: East Chastain Park
Nearby schools
GreatSchools rating
- 8/10Jackson Elementary SchoolGrades: PK-5Distance: 2.6 mi
- 6/10Sutton Middle SchoolGrades: 6-8Distance: 2.3 mi
- 8/10North Atlanta High SchoolGrades: 9-12Distance: 3.7 mi
Schools provided by the listing agent
- Elementary: Esther Jackson
- Middle: Sutton
- High: North Atlanta
Source: GAMLS. This data may not be complete. We recommend contacting the local school district to confirm school assignments for this home.
Get a cash offer in 3 minutes
Find out how much your home could sell for in as little as 3 minutes with a no-obligation cash offer.
Estimated market value
$333,900
Get a cash offer in 3 minutes
Find out how much your home could sell for in as little as 3 minutes with a no-obligation cash offer.
Estimated market value
$333,900

