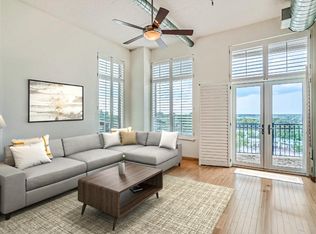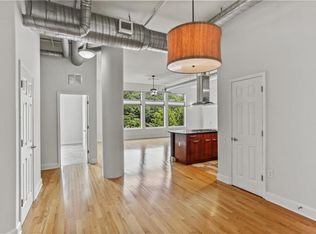Closed
$470,000
3820 Roswell Rd NE UNIT 609, Atlanta, GA 30342
2beds
1,600sqft
Condominium, Residential
Built in 2005
-- sqft lot
$453,200 Zestimate®
$294/sqft
$3,386 Estimated rent
Home value
$453,200
$426,000 - $476,000
$3,386/mo
Zestimate® history
Loading...
Owner options
Explore your selling options
What's special
WELCOME HOME to Buckhead's Highly Sought After View at Chastain!! Enjoy Luxury Condo Living in THE BEST LOCATION!! STUNNING CORNER UNIT! Enter into a SUNLIT, OPEN/AIREY Floorplan with 12' Ceilings, Oversized Windows, & Modern Industrial feel. ONE LEVEL LIVING!! This 2 Bed 2 Bath Home Has it All with PRIMARY Suite on MAIN, Custom Closets & Custom Electric Window Shades Throughout, Storage Unit, & 2 Deeded Parking Spaces!! Private Patio Overlooks Atlanta's Famous King & Queen Building!! Truly an ENTERTAINERS PARADISE!! Convenient to Buckheads Top Shopping, Dining, & Boutique Fitness!! Less than One Mile from Chastain Park to Enjoy Trails, Golf, Playgrounds, & Amphitheater!! Building Amenities Include: 24-Hour Concierge, Controlled Access, 24-Hour Security Cameras, Fitness Center w/Sauna, Pool w/Cabanas, Outdoor Kitchen w/Gas Grill, Pet Area, Business Center, Resident Lounge, Parcel Room & TONS of Guest Parking!!! New Washer/Dryer & Disposal Installed May 2023! New Water Heater Installed in 2020!!
Zillow last checked: 8 hours ago
Listing updated: November 21, 2023 at 09:53am
Listing Provided by:
Katherine Holland,
Coldwell Banker Realty 404-252-4908
Bought with:
Mike Toltzis, 363072
Compass
Source: FMLS GA,MLS#: 7279305
Facts & features
Interior
Bedrooms & bathrooms
- Bedrooms: 2
- Bathrooms: 2
- Full bathrooms: 2
- Main level bathrooms: 2
- Main level bedrooms: 2
Primary bedroom
- Features: Master on Main, Oversized Master, Roommate Floor Plan
- Level: Master on Main, Oversized Master, Roommate Floor Plan
Bedroom
- Features: Master on Main, Oversized Master, Roommate Floor Plan
Primary bathroom
- Features: Double Vanity, Separate His/Hers, Separate Tub/Shower
Dining room
- Features: Open Concept, Separate Dining Room
Kitchen
- Features: Cabinets Other, Eat-in Kitchen, Kitchen Island, Pantry, Stone Counters, View to Family Room
Heating
- Central
Cooling
- Central Air
Appliances
- Included: Dishwasher, Disposal, Electric Water Heater, Gas Cooktop, Gas Oven, Microwave, Range Hood, Refrigerator, Washer
- Laundry: In Bathroom
Features
- Double Vanity, Entrance Foyer, High Ceilings 10 ft Main, High Speed Internet, Smart Home, Walk-In Closet(s)
- Flooring: Carpet, Ceramic Tile, Hardwood
- Windows: Double Pane Windows, Insulated Windows
- Basement: None
- Has fireplace: No
- Fireplace features: None
- Common walls with other units/homes: End Unit
Interior area
- Total structure area: 1,600
- Total interior livable area: 1,600 sqft
- Finished area above ground: 1,600
- Finished area below ground: 0
Property
Parking
- Total spaces: 2
- Parking features: Assigned
Accessibility
- Accessibility features: None
Features
- Levels: One
- Stories: 1
- Patio & porch: Patio
- Exterior features: Storage, No Dock
- Pool features: None
- Spa features: None
- Fencing: None
- Has view: Yes
- View description: City
- Waterfront features: None
- Body of water: None
Lot
- Size: 1,481 sqft
- Features: Other
Details
- Additional structures: None
- Parcel number: 17 0097 LL2104
- Other equipment: None
- Horse amenities: None
Construction
Type & style
- Home type: Condo
- Property subtype: Condominium, Residential
- Attached to another structure: Yes
Materials
- Brick 4 Sides, Concrete
- Foundation: Brick/Mortar, Concrete Perimeter, Slab
- Roof: Metal
Condition
- Resale
- New construction: No
- Year built: 2005
Utilities & green energy
- Electric: 110 Volts, 220 Volts
- Sewer: Public Sewer
- Water: Public
- Utilities for property: Cable Available, Electricity Available, Natural Gas Available, Sewer Available, Underground Utilities, Water Available
Green energy
- Energy efficient items: None
- Energy generation: None
Community & neighborhood
Security
- Security features: Carbon Monoxide Detector(s), Fire Alarm, Fire Sprinkler System, Key Card Entry, Secured Garage/Parking, Security Gate
Community
- Community features: Business Center, Dog Park, Fitness Center, Gated, Homeowners Assoc, Near Schools, Near Shopping, Pool, Restaurant, Sauna, Sidewalks, Street Lights
Location
- Region: Atlanta
- Subdivision: The View At Chastain
HOA & financial
HOA
- Has HOA: Yes
- HOA fee: $787 monthly
- Services included: Door Person, Maintenance Structure, Maintenance Grounds, Pest Control, Reserve Fund, Security, Sewer, Swim, Tennis, Trash, Water
- Association phone: 404-467-8442
Other
Other facts
- Listing terms: Cash,Conventional,FHA,VA Loan
- Ownership: Condominium
- Road surface type: Concrete
Price history
| Date | Event | Price |
|---|---|---|
| 11/16/2023 | Sold | $470,000-6%$294/sqft |
Source: | ||
| 10/18/2023 | Pending sale | $500,000$313/sqft |
Source: | ||
| 10/11/2023 | Contingent | $500,000$313/sqft |
Source: | ||
| 9/22/2023 | Listed for sale | $500,000+32.3%$313/sqft |
Source: | ||
| 4/2/2020 | Listing removed | $378,000$236/sqft |
Source: PalmerHouse Properties #8698980 Report a problem | ||
Public tax history
| Year | Property taxes | Tax assessment |
|---|---|---|
| 2024 | $5,234 +50.8% | $170,680 |
| 2023 | $3,471 -21.3% | $170,680 +15.6% |
| 2022 | $4,412 +4.1% | $147,600 +3% |
Find assessor info on the county website
Neighborhood: East Chastain Park
Nearby schools
GreatSchools rating
- 8/10Jackson Elementary SchoolGrades: PK-5Distance: 2.6 mi
- 6/10Sutton Middle SchoolGrades: 6-8Distance: 2.3 mi
- 8/10North Atlanta High SchoolGrades: 9-12Distance: 3.7 mi
Schools provided by the listing agent
- Elementary: Jackson - Atlanta
- Middle: Willis A. Sutton
- High: North Atlanta
Source: FMLS GA. This data may not be complete. We recommend contacting the local school district to confirm school assignments for this home.
Get a cash offer in 3 minutes
Find out how much your home could sell for in as little as 3 minutes with a no-obligation cash offer.
Estimated market value
$453,200

