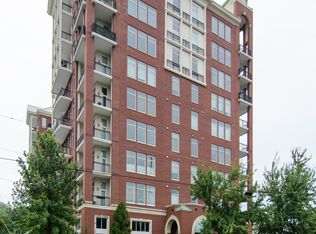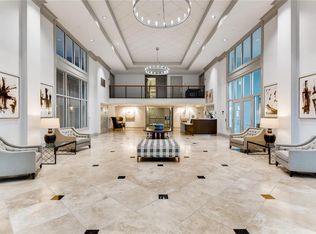AMAZING LUXURY MODERN LOFT STYLE HOME in BUCKHEAD in THE VIEW@CHASTAIN BUILDING SUPERSIZED LOFT CONDO of 1,215sf and 12ft ceilings, hardwood floors and huge windows. ONE LARGE BEDROOM Additional and SEPARATE DEN approx 100sf en suite as well - for workplace or adaptable to small 2nd bedroom. Garaged designated parking bay. FEATURES: THIS 1215 sf CONDO HOME WITH 12FT CEILINGS, HARDWOOD FLOORS AND LARGE WINDOWS in a GREAT BUCKHEAD LOCATION - LIVING DINING KITCHEN OPEN PLAN Bosch Appliances and granite/silestone counter tops LUXURIOUS SPACIOUS BATHROOM and LARGE WALK IN CLOSET Outdoor pool and KITCHEN , resort style finishes, and media lounge. CHASTAIN PARK is around the corner and offers a wonderful and popular walk/jog trail for regular exercising. Common areas provide wi-fi access. EASY WALK TO area retail, restaurants and bars. OTHER: Additional assigned parking available. Move-in fee of $200 payable to the HOA. Annual pet dog fee of $300 per dog, if applicable. Bordering Buckhead CBD and 5 minutes or less to GA 400, 75/85 and 7-10 min to 285 E/W. 10-15 min to Midtown/Downtown - 20min to airport Rent includes trash, water and gas. Includes washer/dryer.$200 move in / move out fee to HOA. $300 pet fee annually.
This property is off market, which means it's not currently listed for sale or rent on Zillow. This may be different from what's available on other websites or public sources.

