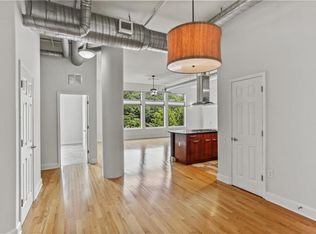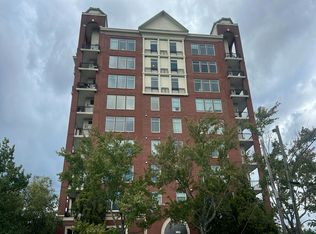Closed
$400,000
3820 Roswell Rd NE Unit 416, Atlanta, GA 30342
2beds
1,270sqft
Condominium, Residential
Built in 2005
-- sqft lot
$398,100 Zestimate®
$315/sqft
$2,720 Estimated rent
Home value
$398,100
$358,000 - $442,000
$2,720/mo
Zestimate® history
Loading...
Owner options
Explore your selling options
What's special
Introducing a stunning two-bedroom condo in the heart of Buckhead at the prestigious 'The View at Chastain' Condominium! This unit has been perfectly polished and is completely move-in ready. The coveted floor plan offers a true foyer, fabulous 12" tall ceilings, floor-to-ceiling windows in every room, and a walk-out balcony. Enjoy a gorgeously upgraded kitchen with black marble countertops, mirrored backsplash, SS appliances with a gas cooktop, and an oversized sink with modern plumbing fixtures. The beautifully redesigned bathrooms are sleek and modern, with floating vanities, new plumbing fixtures, and creative storage solutions. Extra enhancements throughout the unit include custom shelving in the primary suite, new light fixtures throughout, a custom beverage bar with reclaimed wood shelving, a newer hot water heater, a new keyless entry, and an additional storage unit with two parking spaces in the garage! The View at Chastain is one of the most renowned concierge buildings in Buckhead, and offers fabulous amenities on the main floor, including a state-of-the-art fitness center, pool, and clubhouse/meeting room. You will fall in love with this home for the walkability to Chastain Park, fantastic dining and retail next door, and everything Buckhead has to offer at your doorstep.
Zillow last checked: 8 hours ago
Listing updated: August 20, 2024 at 10:58pm
Listing Provided by:
Aly Berry,
Atlanta Fine Homes Sotheby's International
Bought with:
Karen Armstrong, 239333
Keller Williams Realty Peachtree Rd.
Source: FMLS GA,MLS#: 7408075
Facts & features
Interior
Bedrooms & bathrooms
- Bedrooms: 2
- Bathrooms: 2
- Full bathrooms: 2
- Main level bathrooms: 2
- Main level bedrooms: 2
Primary bedroom
- Features: Master on Main, Oversized Master, Roommate Floor Plan
- Level: Master on Main, Oversized Master, Roommate Floor Plan
Bedroom
- Features: Master on Main, Oversized Master, Roommate Floor Plan
Primary bathroom
- Features: Double Vanity, Separate Tub/Shower, Soaking Tub
Dining room
- Features: None
Kitchen
- Features: Breakfast Bar, Cabinets Stain, Pantry, Stone Counters, View to Family Room, Wine Rack
Heating
- Central
Cooling
- Ceiling Fan(s), Central Air
Appliances
- Included: Dishwasher, Disposal, Dryer, Gas Cooktop, Microwave, Range Hood, Refrigerator, Self Cleaning Oven, Washer
- Laundry: In Hall, Main Level
Features
- Double Vanity, Dry Bar, Entrance Foyer, High Ceilings 10 ft Main, High Speed Internet, Walk-In Closet(s), Other
- Flooring: Hardwood
- Windows: Double Pane Windows, Window Treatments
- Basement: None
- Has fireplace: No
- Fireplace features: None
Interior area
- Total structure area: 1,270
- Total interior livable area: 1,270 sqft
Property
Parking
- Total spaces: 2
- Parking features: Assigned, Attached, Covered, Deeded, Drive Under Main Level, Garage, Storage
- Attached garage spaces: 2
Accessibility
- Accessibility features: None
Features
- Levels: Three Or More
- Patio & porch: Covered, Deck
- Exterior features: Balcony, Gas Grill, Lighting
- Pool features: In Ground
- Spa features: None
- Fencing: None
- Has view: Yes
- View description: City
- Waterfront features: None
- Body of water: None
Lot
- Size: 1,271 sqft
- Features: Other
Details
- Additional structures: Cabana, Outdoor Kitchen, Pergola
- Parcel number: 17 0097 LL2757
- Other equipment: None
- Horse amenities: None
Construction
Type & style
- Home type: Condo
- Architectural style: Traditional
- Property subtype: Condominium, Residential
- Attached to another structure: Yes
Materials
- Brick 4 Sides
- Foundation: Pillar/Post/Pier
- Roof: Other
Condition
- Updated/Remodeled
- New construction: No
- Year built: 2005
Utilities & green energy
- Electric: Other
- Sewer: Public Sewer
- Water: Public
- Utilities for property: Cable Available, Electricity Available, Natural Gas Available, Phone Available, Sewer Available, Water Available
Green energy
- Energy efficient items: None
- Energy generation: None
Community & neighborhood
Security
- Security features: Fire Alarm, Secured Garage/Parking, Security Gate, Smoke Detector(s)
Community
- Community features: Business Center, Clubhouse, Concierge, Fitness Center, Gated, Homeowners Assoc, Meeting Room, Near Public Transport, Near Shopping, Near Trails/Greenway, Pool, Storage
Location
- Region: Atlanta
- Subdivision: The View At Chastain
HOA & financial
HOA
- Has HOA: Yes
- HOA fee: $683 monthly
- Services included: Door Person, Gas, Maintenance Grounds, Maintenance Structure, Receptionist, Reserve Fund, Security, Swim, Trash, Water
Other
Other facts
- Ownership: Condominium
- Road surface type: Concrete
Price history
| Date | Event | Price |
|---|---|---|
| 8/16/2024 | Sold | $400,000+0.3%$315/sqft |
Source: | ||
| 7/5/2024 | Pending sale | $399,000$314/sqft |
Source: | ||
| 6/21/2024 | Listed for sale | $399,000+6.7%$314/sqft |
Source: | ||
| 4/4/2018 | Sold | $374,000-4.1%$294/sqft |
Source: | ||
| 3/13/2018 | Pending sale | $389,900$307/sqft |
Source: Keller Williams Realty Atlanta Perimeter #5973016 Report a problem | ||
Public tax history
| Year | Property taxes | Tax assessment |
|---|---|---|
| 2024 | $4,009 +55.7% | $150,040 |
| 2023 | $2,575 -24% | $150,040 +16% |
| 2022 | $3,389 +4.1% | $129,400 +3% |
Find assessor info on the county website
Neighborhood: East Chastain Park
Nearby schools
GreatSchools rating
- 8/10Jackson Elementary SchoolGrades: PK-5Distance: 2.6 mi
- 6/10Sutton Middle SchoolGrades: 6-8Distance: 2.3 mi
- 8/10North Atlanta High SchoolGrades: 9-12Distance: 3.7 mi
Schools provided by the listing agent
- Elementary: Jackson - Atlanta
- Middle: Willis A. Sutton
- High: North Atlanta
Source: FMLS GA. This data may not be complete. We recommend contacting the local school district to confirm school assignments for this home.
Get a cash offer in 3 minutes
Find out how much your home could sell for in as little as 3 minutes with a no-obligation cash offer.
Estimated market value$398,100
Get a cash offer in 3 minutes
Find out how much your home could sell for in as little as 3 minutes with a no-obligation cash offer.
Estimated market value
$398,100

