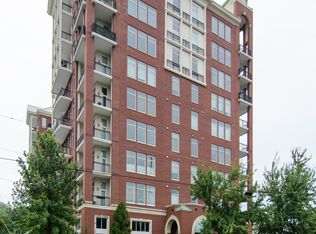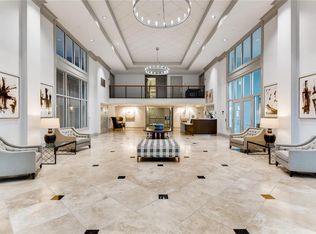Seller says Sell! Sales Center & Model Homes open Saturday 12 to 5 and Sunday 1 to 5. Monday thru Friday call for easy appt. Now selling far below builder cost, up to 45% lower than original prices! Amazing views, spacious open floorplans, 12 ft ceilings, hardwood floors, walk-in closets, sleek contemporary kit.w/ Siematic cabinetry, Silestone countertops, Bosch and Thermador appliances. Very stable resident controlled HOA, 24 hour front desk, heated pool, 2300 sq ft fitness facility w/ sauna, clubroom, business center, gated covered parking. FHA Financing available!
This property is off market, which means it's not currently listed for sale or rent on Zillow. This may be different from what's available on other websites or public sources.

