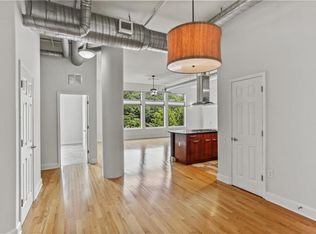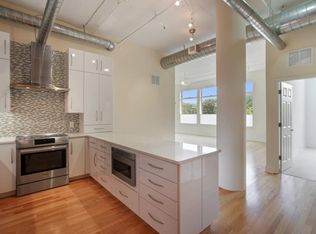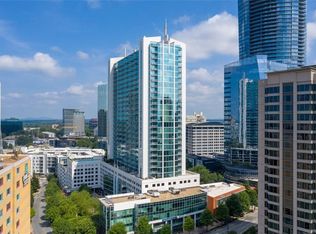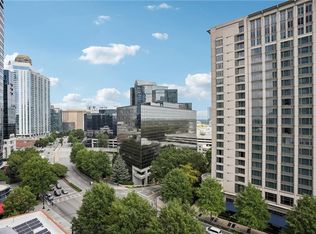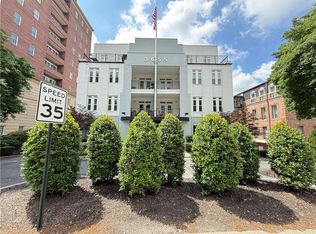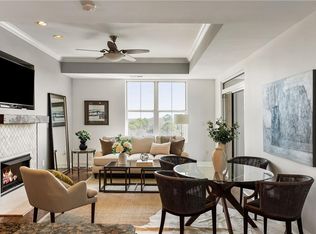Experience elevated city living at The View at Chastain, a premier luxury condominium community in the heart of Buckhead. Overlooking the lush greenery of Chastain Park, this sophisticated high-rise offers an unparalleled blend of modern elegance, and upscale amenities. This unit is a corner unit and features a spacious open floor plan, floor-to-ceiling windows, and a corner balcony. One of the largest floor plans in the building. High-end finishes, including gourmet updated kitchen with premium appliances, spa-like bathroom (recently updated), and designer detail. Residents enjoy access to top-tier amenities, including a 24-hour concierge, state-of-the-art fitness center, resort-style pool, clubroom, and secure parking. The building’s prime location places you just steps from Chastain Park’s trails, golf course, and amphitheater, as well as Buckhead’s top dining, shopping, and entertainment destinations. Whether you're seeking a serene retreat or an active urban lifestyle, this home has the perfect balance of luxury and convenience. Monthly Association fee includes Door person, Gas, Insurance, Maintenance Grounds, Maintenance Structure, Pest Control, Sewer, Termite, Trash, and Water! Rental Permits available for investors.
Active
$399,900
3820 Roswell Rd NE Unit 317, Atlanta, GA 30342
2beds
1,448sqft
Est.:
Condominium, Residential
Built in 2005
-- sqft lot
$395,100 Zestimate®
$276/sqft
$800/mo HOA
What's special
- 9 days |
- 495 |
- 22 |
Zillow last checked: 8 hours ago
Listing updated: January 22, 2026 at 05:03am
Listing Provided by:
Wendy Waller,
Wendy Waller's Real Estate Brokerage 404-310-3262
Source: FMLS GA,MLS#: 7707720
Tour with a local agent
Facts & features
Interior
Bedrooms & bathrooms
- Bedrooms: 2
- Bathrooms: 2
- Full bathrooms: 2
- Main level bathrooms: 2
- Main level bedrooms: 2
Rooms
- Room types: Family Room
Primary bedroom
- Features: Master on Main, Roommate Floor Plan
- Level: Master on Main, Roommate Floor Plan
Bedroom
- Features: Master on Main, Roommate Floor Plan
Primary bathroom
- Features: Separate Tub/Shower, Soaking Tub
Dining room
- Features: Great Room, Open Concept
Kitchen
- Features: Breakfast Bar, Breakfast Room, Cabinets Other, Cabinets White, Eat-in Kitchen, View to Family Room
Heating
- Central
Cooling
- Ceiling Fan(s), Central Air
Appliances
- Included: Dishwasher, Disposal, Dryer
- Laundry: Laundry Closet, Main Level
Features
- High Ceilings 10 ft Main, Track Lighting, Walk-In Closet(s)
- Flooring: Hardwood
- Windows: Insulated Windows
- Basement: None
- Has fireplace: No
- Fireplace features: None
- Common walls with other units/homes: End Unit
Interior area
- Total structure area: 1,448
- Total interior livable area: 1,448 sqft
Video & virtual tour
Property
Parking
- Total spaces: 2
- Parking features: Assigned, Attached, Deeded, Drive Under Main Level, Garage, Garage Door Opener
- Attached garage spaces: 2
Accessibility
- Accessibility features: None
Features
- Levels: One
- Stories: 1
- Patio & porch: Covered
- Exterior features: Balcony, Courtyard, Gas Grill, Tennis Court(s), No Dock
- Pool features: In Ground
- Spa features: Community
- Fencing: None
- Has view: Yes
- View description: City, Trees/Woods
- Waterfront features: None
- Body of water: None
Lot
- Size: 1,446.19 Square Feet
- Features: Landscaped, Level, Private
Details
- Additional structures: None
- Parcel number: 17 0097 LL1866
- Other equipment: None
- Horse amenities: None
Construction
Type & style
- Home type: Condo
- Architectural style: Loft
- Property subtype: Condominium, Residential
- Attached to another structure: Yes
Materials
- Brick
- Foundation: Block, Brick/Mortar
- Roof: Shingle
Condition
- Resale
- New construction: No
- Year built: 2005
Utilities & green energy
- Electric: 220 Volts
- Sewer: Public Sewer
- Water: Public
- Utilities for property: Cable Available, Electricity Available, Natural Gas Available, Phone Available, Sewer Available, Water Available
Green energy
- Energy efficient items: None
- Energy generation: None
Community & HOA
Community
- Features: Clubhouse, Concierge, Dog Park, Fitness Center, Gated, Homeowners Assoc, Near Public Transport, Near Schools, Near Shopping, Near Trails/Greenway, Pool
- Security: Fire Alarm, Fire Sprinkler System, Intercom, Key Card Entry, Secured Garage/Parking, Security Lights, Smoke Detector(s)
- Subdivision: The View At Chastain
HOA
- Has HOA: Yes
- Services included: Door Person, Gas, Insurance, Maintenance Grounds, Maintenance Structure, Pest Control, Sewer, Termite, Trash, Water
- HOA fee: $800 monthly
- HOA phone: 404-467-8442
Location
- Region: Atlanta
Financial & listing details
- Price per square foot: $276/sqft
- Annual tax amount: $6,812
- Date on market: 1/20/2026
- Cumulative days on market: 9 days
- Listing terms: 1031 Exchange,Cash,Conventional,FHA,Owner May Carry,VA Loan
- Ownership: Condominium
- Electric utility on property: Yes
- Road surface type: Asphalt
Estimated market value
$395,100
$375,000 - $415,000
$3,042/mo
Price history
Price history
| Date | Event | Price |
|---|---|---|
| 1/21/2026 | Listed for sale | $399,900-2.5%$276/sqft |
Source: | ||
| 12/19/2025 | Listing removed | $410,000$283/sqft |
Source: | ||
| 11/5/2025 | Price change | $410,000-3.5%$283/sqft |
Source: | ||
| 9/26/2025 | Price change | $424,900-2.3%$293/sqft |
Source: | ||
| 9/2/2025 | Price change | $434,900-1.2%$300/sqft |
Source: | ||
Public tax history
Public tax history
Tax history is unavailable.BuyAbility℠ payment
Est. payment
$3,144/mo
Principal & interest
$1917
HOA Fees
$800
Other costs
$427
Climate risks
Neighborhood: East Chastain Park
Nearby schools
GreatSchools rating
- 8/10Jackson Elementary SchoolGrades: PK-5Distance: 2.6 mi
- 6/10Sutton Middle SchoolGrades: 6-8Distance: 2.3 mi
- 8/10North Atlanta High SchoolGrades: 9-12Distance: 3.7 mi
Schools provided by the listing agent
- Elementary: Jackson - Atlanta
- Middle: Willis A. Sutton
- High: North Atlanta
Source: FMLS GA. This data may not be complete. We recommend contacting the local school district to confirm school assignments for this home.
- Loading
- Loading
