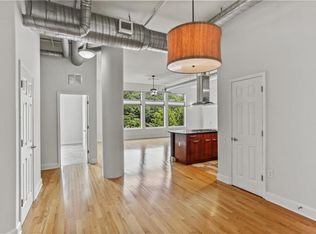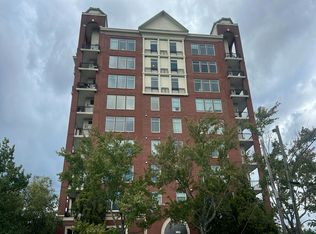Closed
$314,000
3820 Roswell Rd NE Unit 305, Atlanta, GA 30342
1beds
964sqft
Condominium, Residential
Built in 2005
-- sqft lot
$308,300 Zestimate®
$326/sqft
$2,051 Estimated rent
Home value
$308,300
$284,000 - $333,000
$2,051/mo
Zestimate® history
Loading...
Owner options
Explore your selling options
What's special
Amazing opportunity to be in prestigious community in Buckhead, The View at Chastain. This spacious one bedroom one bathroom condo has glistening hardwood floors, newly painted walls, very tall ceilings and an oversized walk out balcony with pool and skyline views of the city. A wonderful home to entertain in, the open concept allows for cooking in the kitchen while overlooking the dining/living room. There is an additional washroom for guests to use without entering the primary bedroom or bathroom. The bedroom has newer carpet and a built in custom closet system. The bathroom has double vanities, garden soaking tub and separate glass shower. The whole condo is filled with natural light with the oversized windows and glass balcony doors. All appliances in kitchen are BOSCH and THERMADOR and will remain. New full size washer and dryer remain as well! This condo comes with one assigned parking space in the garage and is right nearby the rare private storage closet. This fabulous community has top of the line amenities to include pristine lobby with 24 hour concierge, a clubroom with media and catering kitchen, huge fitness center with sauna rooms, sparkling pool with outside kitchen/gazebo and more! The community is located just steps from multiple restaurants, bars and shops that are all well known in Buckhead.
Zillow last checked: 9 hours ago
Listing updated: July 03, 2024 at 11:21am
Listing Provided by:
Wilmot Irvin,
Atlanta Fine Homes Sotheby's International
Bought with:
Judy Jernigan, 406373
Clareo Real Estate
Source: FMLS GA,MLS#: 7362759
Facts & features
Interior
Bedrooms & bathrooms
- Bedrooms: 1
- Bathrooms: 1
- Full bathrooms: 1
- Main level bathrooms: 1
- Main level bedrooms: 1
Primary bedroom
- Features: Oversized Master
- Level: Oversized Master
Bedroom
- Features: Oversized Master
Primary bathroom
- Features: Double Vanity, Separate Tub/Shower, Soaking Tub
Dining room
- Features: Open Concept
Kitchen
- Features: Breakfast Bar, Eat-in Kitchen, Pantry Walk-In, Solid Surface Counters, View to Family Room
Heating
- Forced Air, Natural Gas
Cooling
- Ceiling Fan(s), Central Air
Appliances
- Included: Dishwasher, Dryer, Gas Cooktop, Gas Oven, Microwave, Range Hood, Refrigerator, Washer
- Laundry: In Bathroom
Features
- Double Vanity, High Ceilings 10 ft Main, High Speed Internet
- Flooring: Carpet, Hardwood
- Windows: None
- Basement: None
- Has fireplace: No
- Fireplace features: None
- Common walls with other units/homes: 2+ Common Walls
Interior area
- Total structure area: 964
- Total interior livable area: 964 sqft
- Finished area above ground: 964
- Finished area below ground: 0
Property
Parking
- Total spaces: 1
- Parking features: Assigned, Garage
- Garage spaces: 1
Accessibility
- Accessibility features: None
Features
- Levels: One
- Stories: 1
- Patio & porch: None
- Exterior features: Balcony
- Pool features: In Ground
- Spa features: None
- Fencing: None
- Has view: Yes
- View description: City
- Waterfront features: None
- Body of water: None
Lot
- Features: Other
Details
- Additional structures: None
- Parcel number: 17 0097 LL1759
- Other equipment: None
- Horse amenities: None
Construction
Type & style
- Home type: Condo
- Architectural style: Traditional
- Property subtype: Condominium, Residential
- Attached to another structure: Yes
Materials
- Brick, Brick 4 Sides
- Foundation: None
- Roof: Composition
Condition
- Resale
- New construction: No
- Year built: 2005
Utilities & green energy
- Electric: None
- Sewer: Public Sewer
- Water: Public
- Utilities for property: Cable Available, Electricity Available, Natural Gas Available, Sewer Available, Water Available
Green energy
- Energy efficient items: None
- Energy generation: None
Community & neighborhood
Security
- Security features: Fire Alarm, Fire Sprinkler System, Key Card Entry, Secured Garage/Parking
Community
- Community features: Catering Kitchen, Concierge, Dog Park, Fitness Center, Gated, Homeowners Assoc, Near Public Transport, Near Schools, Near Shopping, Near Trails/Greenway
Location
- Region: Atlanta
- Subdivision: The View At Chastain
HOA & financial
HOA
- Has HOA: Yes
- HOA fee: $518 monthly
- Services included: Swim
Other
Other facts
- Ownership: Condominium
- Road surface type: Paved
Price history
| Date | Event | Price |
|---|---|---|
| 6/28/2024 | Sold | $314,000-3.1%$326/sqft |
Source: | ||
| 6/16/2024 | Pending sale | $324,000$336/sqft |
Source: | ||
| 4/19/2024 | Price change | $324,000-1.5%$336/sqft |
Source: | ||
| 4/3/2024 | Listed for sale | $329,000+17.5%$341/sqft |
Source: | ||
| 9/3/2021 | Sold | $280,000$290/sqft |
Source: | ||
Public tax history
| Year | Property taxes | Tax assessment |
|---|---|---|
| 2024 | $3,072 +69.4% | $120,240 |
| 2023 | $1,814 -26.6% | $120,240 +20.6% |
| 2022 | $2,472 +2.8% | $99,680 |
Find assessor info on the county website
Neighborhood: East Chastain Park
Nearby schools
GreatSchools rating
- 8/10Jackson Elementary SchoolGrades: PK-5Distance: 2.6 mi
- 6/10Sutton Middle SchoolGrades: 6-8Distance: 2.3 mi
- 8/10North Atlanta High SchoolGrades: 9-12Distance: 3.7 mi
Schools provided by the listing agent
- Elementary: Jackson - Atlanta
- Middle: Willis A. Sutton
- High: North Atlanta
Source: FMLS GA. This data may not be complete. We recommend contacting the local school district to confirm school assignments for this home.
Get a cash offer in 3 minutes
Find out how much your home could sell for in as little as 3 minutes with a no-obligation cash offer.
Estimated market value$308,300
Get a cash offer in 3 minutes
Find out how much your home could sell for in as little as 3 minutes with a no-obligation cash offer.
Estimated market value
$308,300

