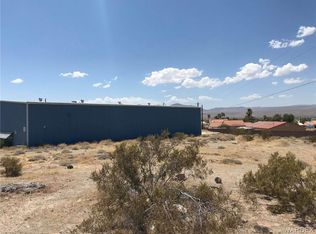This is a 840 square foot, mobile / manufactured home. This home is located at 3820 Rising Sun Rd, Bullhead City, AZ 86442.
This property is off market, which means it's not currently listed for sale or rent on Zillow. This may be different from what's available on other websites or public sources.
