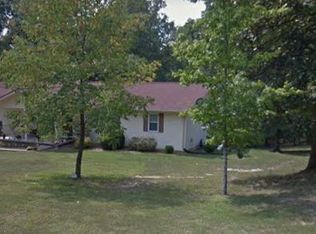Built in 1995, this home is situated on approximately 6 acres. It has two ingress/egress drives to the street, extra-wide drive areas, ample off-street parking, & an enclosed garage. The garage has lighted stair access to the attic which has a wood floor space for storage needs. The kitchen is spacious with built-in oak cabinets, pantry, & desk area. It includes a large dining area, with built-in buffet & above dish cabinet, & two deep cabinets on both sides that include bottom drawers for serving trays. Off of the kitchen is a screened-in porch, with step down open decks on either side, & wrap around stairs leading to the back yard. It ha a separate laundry room with room for a second refrigerator or freezer, & includes a closed storage pantry. The master bedroom is large. It leads to a master bath with his & her sinks, large linen closet, & bench seating between the sinks. Leading from the bath is a large walk-in closet with a dressing table, & built-in cabinets, shelving, & racks. This home should handle most storage needs. City water & septic tank.
This property is off market, which means it's not currently listed for sale or rent on Zillow. This may be different from what's available on other websites or public sources.
