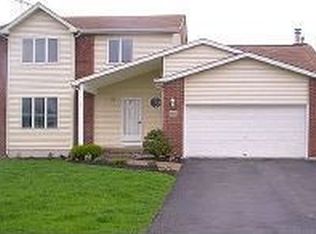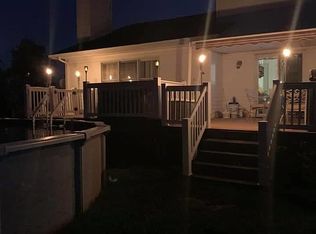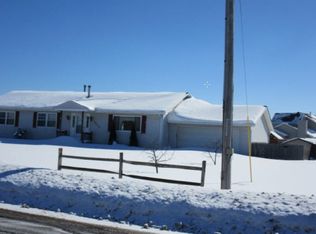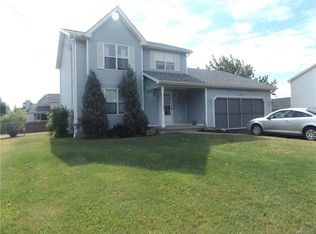Closed
$320,000
3820 Mapleton Rd, North Tonawanda, NY 14120
3beds
1,556sqft
Single Family Residence
Built in 1994
0.42 Acres Lot
$361,300 Zestimate®
$206/sqft
$2,712 Estimated rent
Home value
$361,300
$343,000 - $379,000
$2,712/mo
Zestimate® history
Loading...
Owner options
Explore your selling options
What's special
Welcome Home; 3820 Mapleton Rd. is Perched on a Picture Perfect Corner lot in the sought after Starpoint School District. This home has all your wants & needs, beautifully maintained and turn key at its finest. Features; Updated kitchen with Honey Oak cabinets to include Stainless Steel Appliances ready for entertaining, boasting an open & airy floor plan to the family room flanked with a cozy fireplace & Refinished Cathedral Ceiling. Formal dining and living room area leaves more space for family & friends to hang. New flooring, updated bathrooms, all new windows throughout 2018, Roof 2012, Shed 2019, sump pump with back-up, just to name a few. Step Outside and enjoy country living on your deck, or relax in your fully fenced in yard. Meticulously landscaped in both front & back. Straight shoot to the Blvd where you'll find loads of shopping & restaurants. Minutes from Starpoint Schools. Why build... you can have it all at this affordable price!
Zillow last checked: 8 hours ago
Listing updated: July 19, 2023 at 11:05am
Listed by:
Donna M Littlefield 716-578-1788,
Howard Hanna WNY Inc.
Bought with:
Erin O'Connell, 10401305010
HUNT Real Estate Corporation
Source: NYSAMLSs,MLS#: B1469680 Originating MLS: Buffalo
Originating MLS: Buffalo
Facts & features
Interior
Bedrooms & bathrooms
- Bedrooms: 3
- Bathrooms: 2
- Full bathrooms: 1
- 1/2 bathrooms: 1
- Main level bathrooms: 1
Bedroom 1
- Level: Second
- Dimensions: 10 x 12
Bedroom 1
- Level: Second
- Dimensions: 10.00 x 12.00
Bedroom 2
- Level: Second
- Dimensions: 15 x 10
Bedroom 2
- Level: Second
- Dimensions: 15.00 x 10.00
Bedroom 3
- Level: Second
- Dimensions: 13 x 13
Bedroom 3
- Level: Second
- Dimensions: 13.00 x 13.00
Dining room
- Level: First
- Dimensions: 13 x 11
Dining room
- Level: First
- Dimensions: 13.00 x 11.00
Family room
- Level: First
- Dimensions: 19 x 14
Family room
- Level: First
- Dimensions: 19.00 x 14.00
Kitchen
- Level: First
- Dimensions: 14 x 13
Kitchen
- Level: First
- Dimensions: 14.00 x 13.00
Living room
- Level: First
- Dimensions: 14 x 14
Living room
- Level: First
- Dimensions: 14.00 x 14.00
Heating
- Gas, Forced Air
Cooling
- Central Air
Appliances
- Included: Appliances Negotiable, Dryer, Dishwasher, Gas Oven, Gas Range, Gas Water Heater, Microwave, Refrigerator, Washer
- Laundry: In Basement
Features
- Ceiling Fan(s), Cathedral Ceiling(s), Separate/Formal Dining Room, Entrance Foyer, Eat-in Kitchen, Separate/Formal Living Room, Other, See Remarks, Sliding Glass Door(s), Natural Woodwork
- Flooring: Carpet, Hardwood, Tile, Varies
- Doors: Sliding Doors
- Basement: Full
- Number of fireplaces: 1
Interior area
- Total structure area: 1,556
- Total interior livable area: 1,556 sqft
Property
Parking
- Total spaces: 2
- Parking features: Attached, Garage, Driveway
- Attached garage spaces: 2
Features
- Levels: Two
- Stories: 2
- Patio & porch: Deck
- Exterior features: Blacktop Driveway, Deck, Fully Fenced, Play Structure
- Fencing: Full
Lot
- Size: 0.42 Acres
- Dimensions: 121 x 150
- Features: Corner Lot
Details
- Additional structures: Shed(s), Storage
- Parcel number: 2940001350030002005000
- Special conditions: Standard
Construction
Type & style
- Home type: SingleFamily
- Architectural style: Colonial
- Property subtype: Single Family Residence
Materials
- Aluminum Siding, Steel Siding, Vinyl Siding, Copper Plumbing
- Foundation: Poured
- Roof: Asphalt
Condition
- Resale
- Year built: 1994
Utilities & green energy
- Sewer: Connected
- Water: Connected, Public
- Utilities for property: Sewer Connected, Water Connected
Community & neighborhood
Location
- Region: North Tonawanda
Other
Other facts
- Listing terms: Cash,Conventional,FHA,VA Loan
Price history
| Date | Event | Price |
|---|---|---|
| 7/19/2023 | Sold | $320,000-3%$206/sqft |
Source: | ||
| 5/30/2023 | Pending sale | $329,900$212/sqft |
Source: | ||
| 5/27/2023 | Contingent | $329,900$212/sqft |
Source: | ||
| 5/11/2023 | Listed for sale | $329,900+144.4%$212/sqft |
Source: | ||
| 1/25/2007 | Sold | $135,000+39.9%$87/sqft |
Source: Public Record | ||
Public tax history
| Year | Property taxes | Tax assessment |
|---|---|---|
| 2024 | -- | $110,400 |
| 2023 | -- | $110,400 |
| 2022 | -- | $110,400 |
Find assessor info on the county website
Neighborhood: 14120
Nearby schools
GreatSchools rating
- NAFricano Primary SchoolGrades: K-2Distance: 1.5 mi
- 7/10Starpoint Middle SchoolGrades: 6-8Distance: 1.5 mi
- 9/10Starpoint High SchoolGrades: 9-12Distance: 1.5 mi
Schools provided by the listing agent
- District: Starpoint
Source: NYSAMLSs. This data may not be complete. We recommend contacting the local school district to confirm school assignments for this home.



