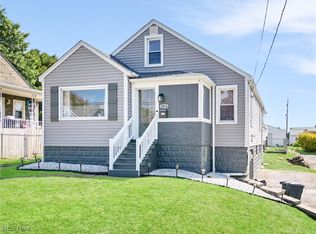Sold for $148,000 on 12/01/25
Zestimate®
$148,000
3820 Hanlin Way, Weirton, WV 26062
3beds
1,832sqft
Single Family Residence
Built in 1936
6,098.4 Square Feet Lot
$148,000 Zestimate®
$81/sqft
$1,368 Estimated rent
Home value
$148,000
Estimated sales range
Not available
$1,368/mo
Zestimate® history
Loading...
Owner options
Explore your selling options
What's special
Welcome to 3820 Hanlin Way in Weirton's desirable Marland Heights neighborhood! This charming two-story home offers over 1,800 sq ft of living space with a welcoming front porch, flat yard, and detached two-car garage. Inside features a spacious living room, formal dining room, and an oversized eat-in kitchen with abundant cabinetry and counter space. The family room offers a cozy fireplace. Upstairs includes three generous bedrooms and a full bath, while the lower level provides additional finished space and another full bath. Convenient location close to schools, parks, and shopping!
Zillow last checked: 8 hours ago
Listing updated: December 03, 2025 at 07:16pm
Listed by:
Erica Tamburin,
RE/MAX Broadwater
Bought with:
Non Member
Non-Member
Source: Wheeling BOR,MLS#: 139898
Facts & features
Interior
Bedrooms & bathrooms
- Bedrooms: 3
- Bathrooms: 2
- Full bathrooms: 2
Bedroom 1
- Level: Second
Bedroom 2
- Level: Second
Bedroom 3
- Level: Second
Bathroom 1
- Level: Second
Bathroom 2
- Level: Lower
Dining room
- Level: First
Family room
- Level: Lower
Kitchen
- Level: First
Living room
- Level: First
Heating
- Forced Air
Cooling
- Has cooling: Yes
Features
- Basement: Full
Interior area
- Total structure area: 1,832
- Total interior livable area: 1,832 sqft
- Finished area above ground: 1,832
Property
Features
- Levels: Two,Multi-Level
Lot
- Size: 6,098 sqft
- Dimensions: .14
Details
- Parcel number: 05060W2G00320000
Construction
Type & style
- Home type: SingleFamily
- Property subtype: Single Family Residence
Condition
- Year built: 1936
Utilities & green energy
- Sewer: City
- Water: City
Community & neighborhood
Location
- Region: Weirton
Price history
| Date | Event | Price |
|---|---|---|
| 12/1/2025 | Sold | $148,000-3.3%$81/sqft |
Source: Wheeling BOR #139898 | ||
| 10/22/2025 | Pending sale | $153,000$84/sqft |
Source: Wheeling BOR #139898 | ||
| 10/11/2025 | Listed for sale | $153,000-7.3%$84/sqft |
Source: Wheeling BOR #139898 | ||
| 4/30/2025 | Listing removed | $165,000$90/sqft |
Source: | ||
| 4/21/2025 | Price change | $165,000-2.9%$90/sqft |
Source: | ||
Public tax history
| Year | Property taxes | Tax assessment |
|---|---|---|
| 2024 | $480 +2% | $50,940 +2.3% |
| 2023 | $470 +3.5% | $49,800 +2.3% |
| 2022 | $455 | $48,660 +2.4% |
Find assessor info on the county website
Neighborhood: 26062
Nearby schools
GreatSchools rating
- NAFollansbee Middle SchoolGrades: 5-8Distance: 4.3 mi
- 3/10Brooke High SchoolGrades: PK,9-12Distance: 6.5 mi
- NALauretta B Millsop Primary SchoolGrades: K-4Distance: 0.5 mi

Get pre-qualified for a loan
At Zillow Home Loans, we can pre-qualify you in as little as 5 minutes with no impact to your credit score.An equal housing lender. NMLS #10287.
